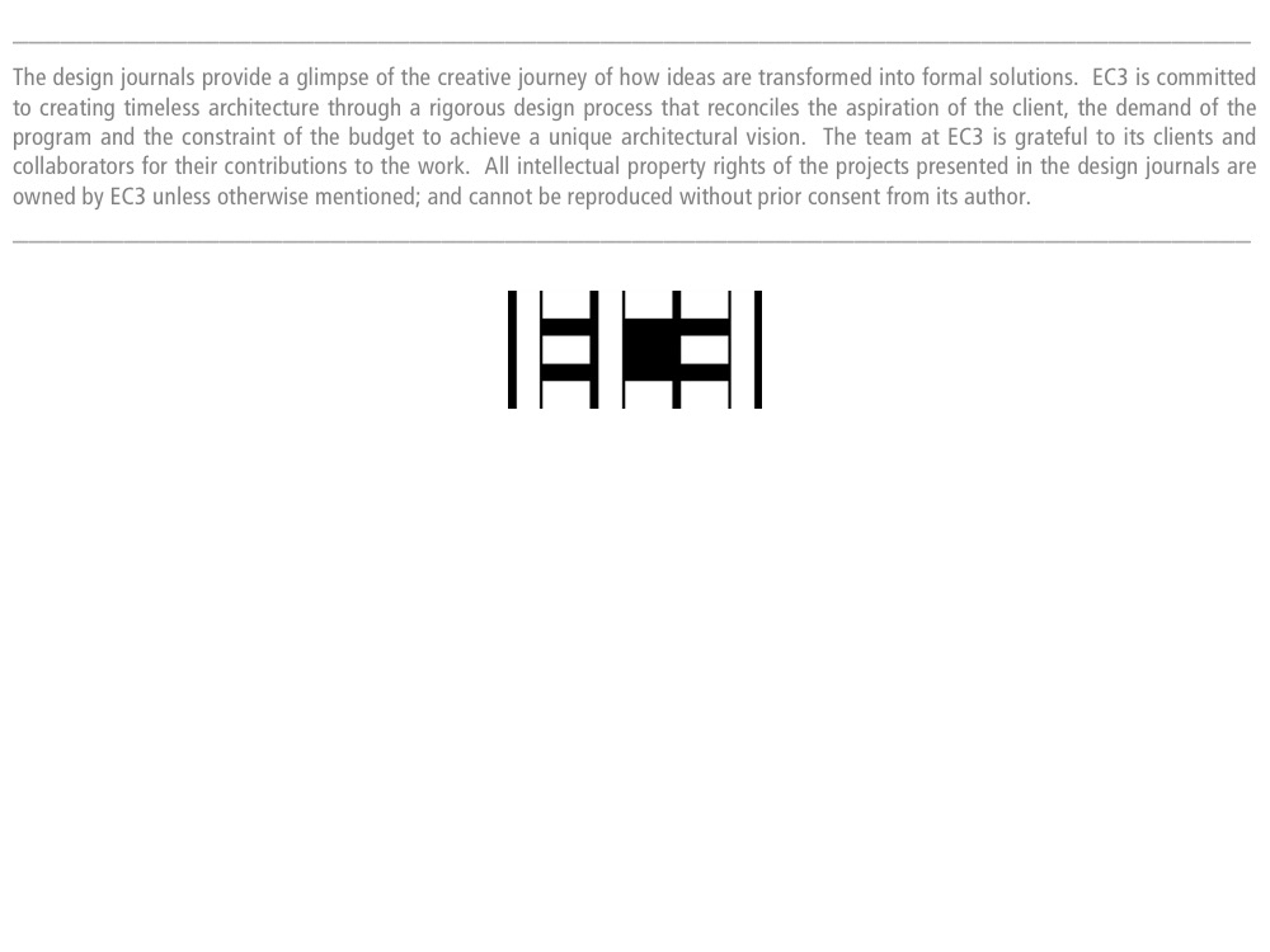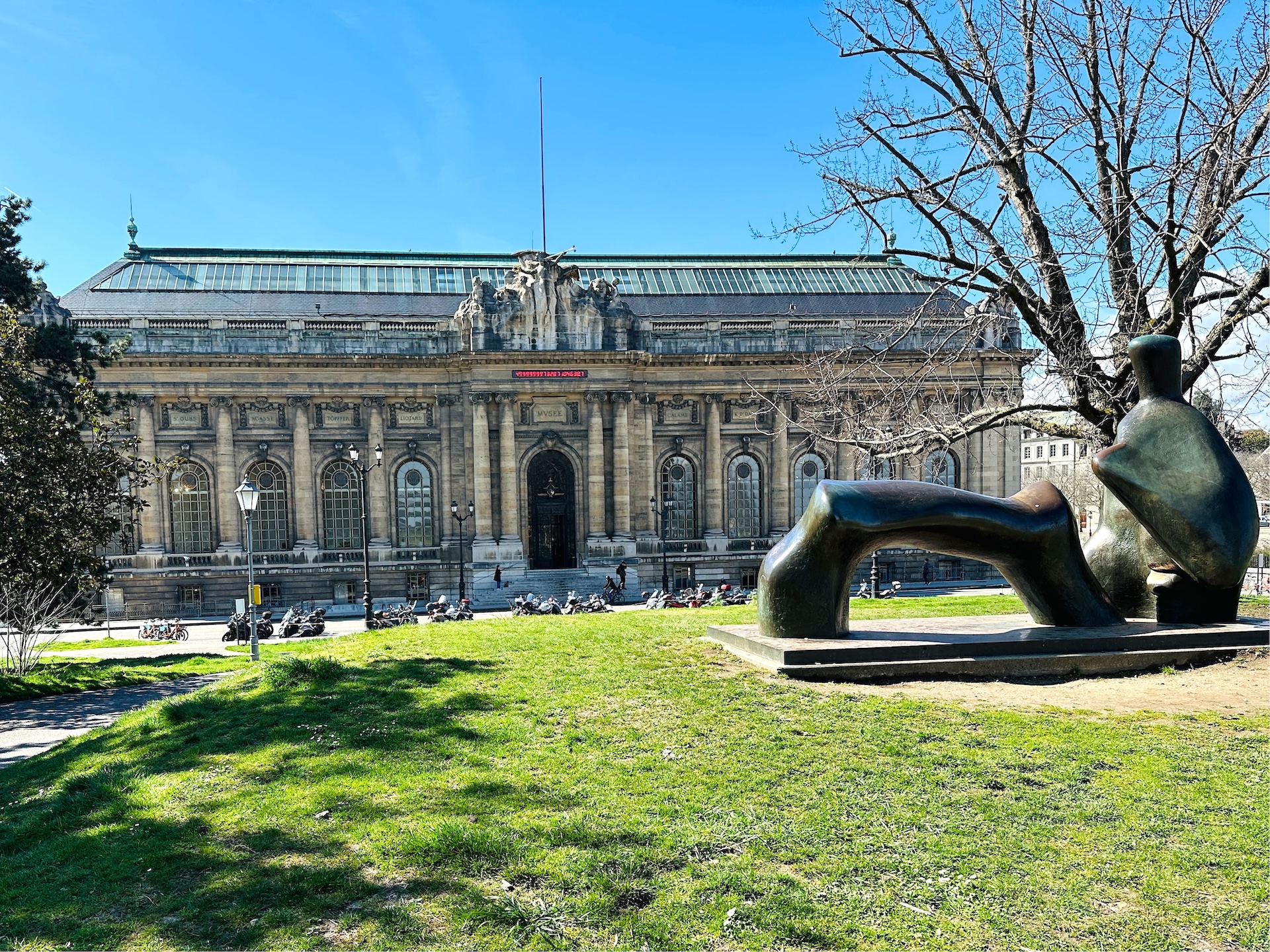
In 2024, Edwin Chan visited the Musée d’Art et d’Histoire (MAH) in Geneva, Switzerland to explore opportunities for the museum’s renovation and expansion. EC3’s proposal reflects our ongoing commitment to reimagining the encyclopedic museum as a more open, inviting, and diverse civic institution today. The extensive scope of this process is documented as two entries in the Design Journals:
- Part I addresses MAH in its urban and cultural context.
- Part II focuses on MAH’s architectural design as an accessible and sustainable museum for the future.
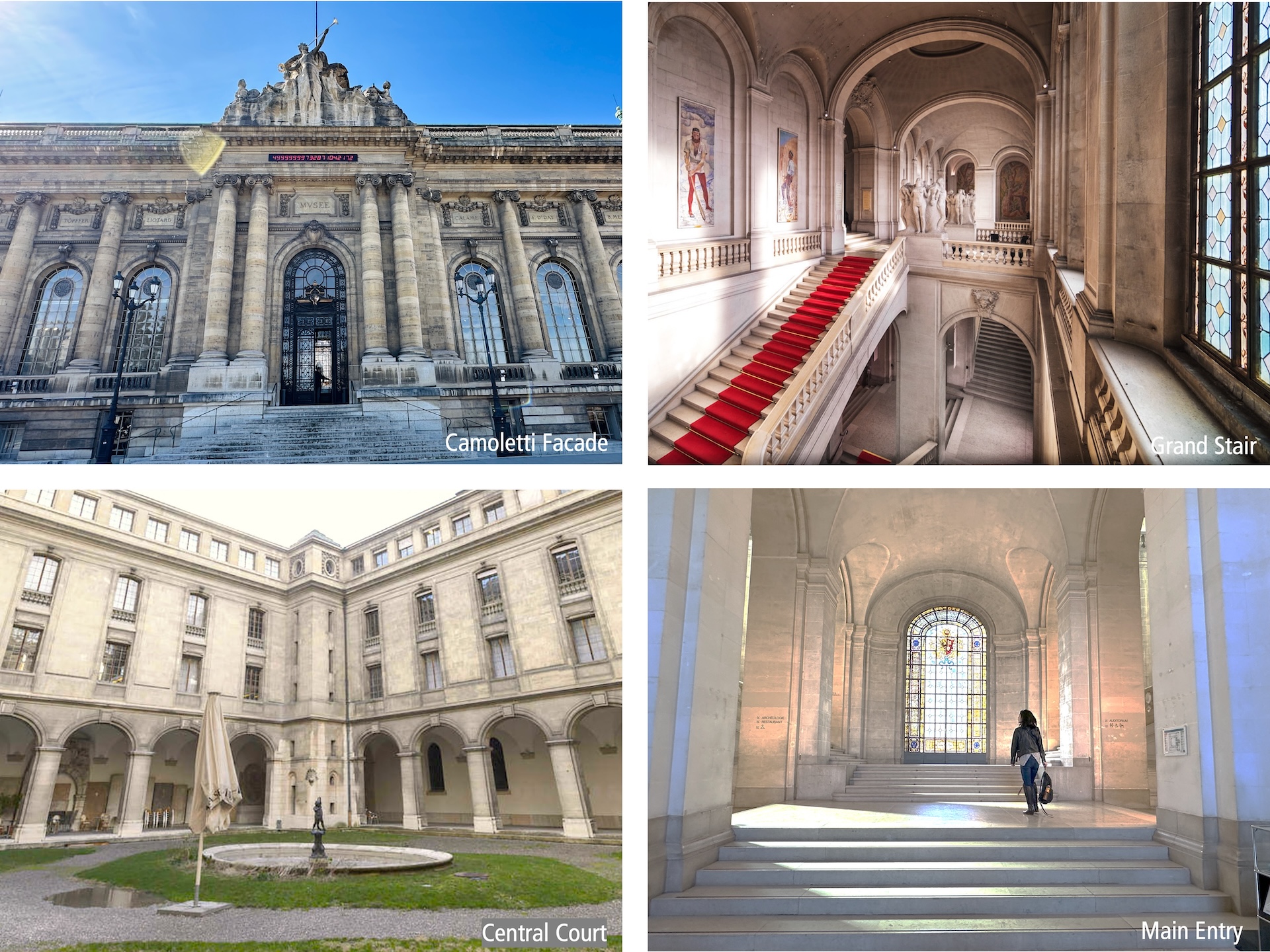
Located in Geneva’s Old Town (Les Tranchées), MAH is constructed by architect Marc Camoletti between 1903-1910 on the site of an ancient fortification. Designed as a “Temple for Art”, the imposing neoclassical building is organized around a Central Court and anchored by a monumental stair that connects its different levels.
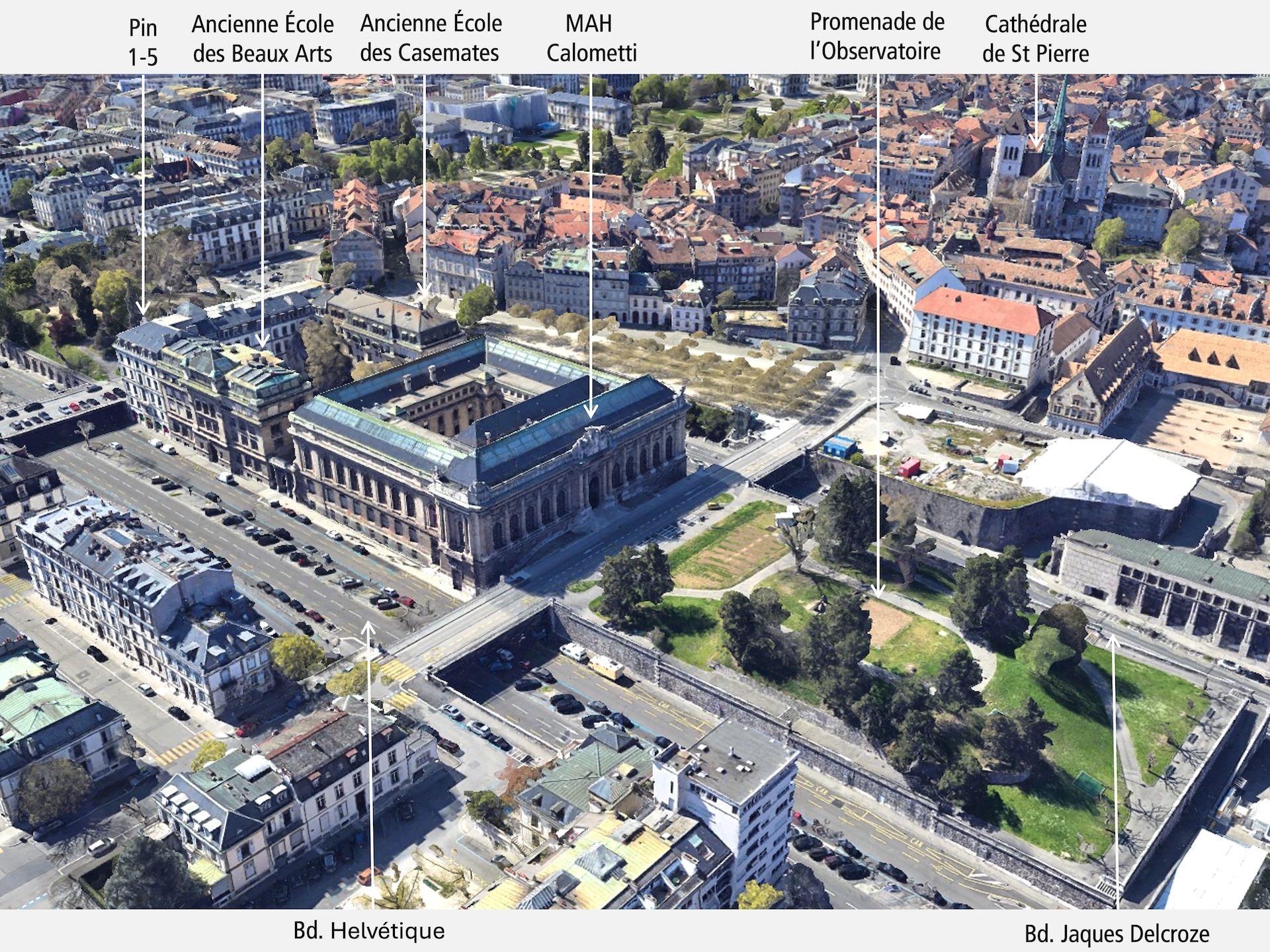
Today, MAH’s footprint has expanded organically to include the École des Beaux-Arts, the École des Casemates, and the Pin 1–5 apartments. To the north, the public park Promenade de l’Observatoire offers dramatic views toward Lake Geneva (Le Léman), situating the museum within Geneva’s historic and natural landscape.
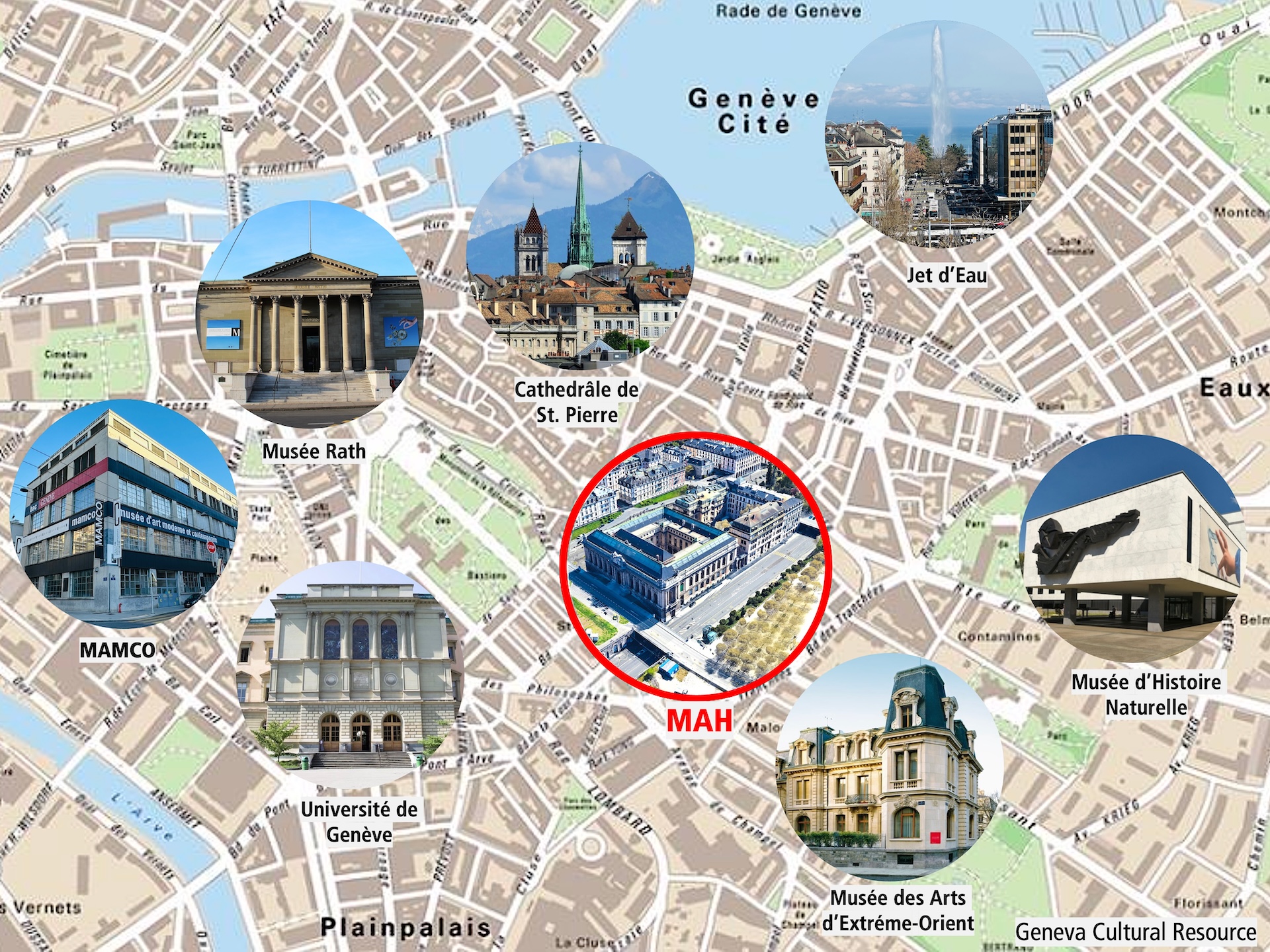
Despite its central location, MAH is cut off from the city by two major boulevards — Bd. Helvétique and Bd. Jaques-Dalcroze. These barriers, combined with the museum’s impenetrable exterior, limit its integration into Geneva’s greater cultural resource and civic life.
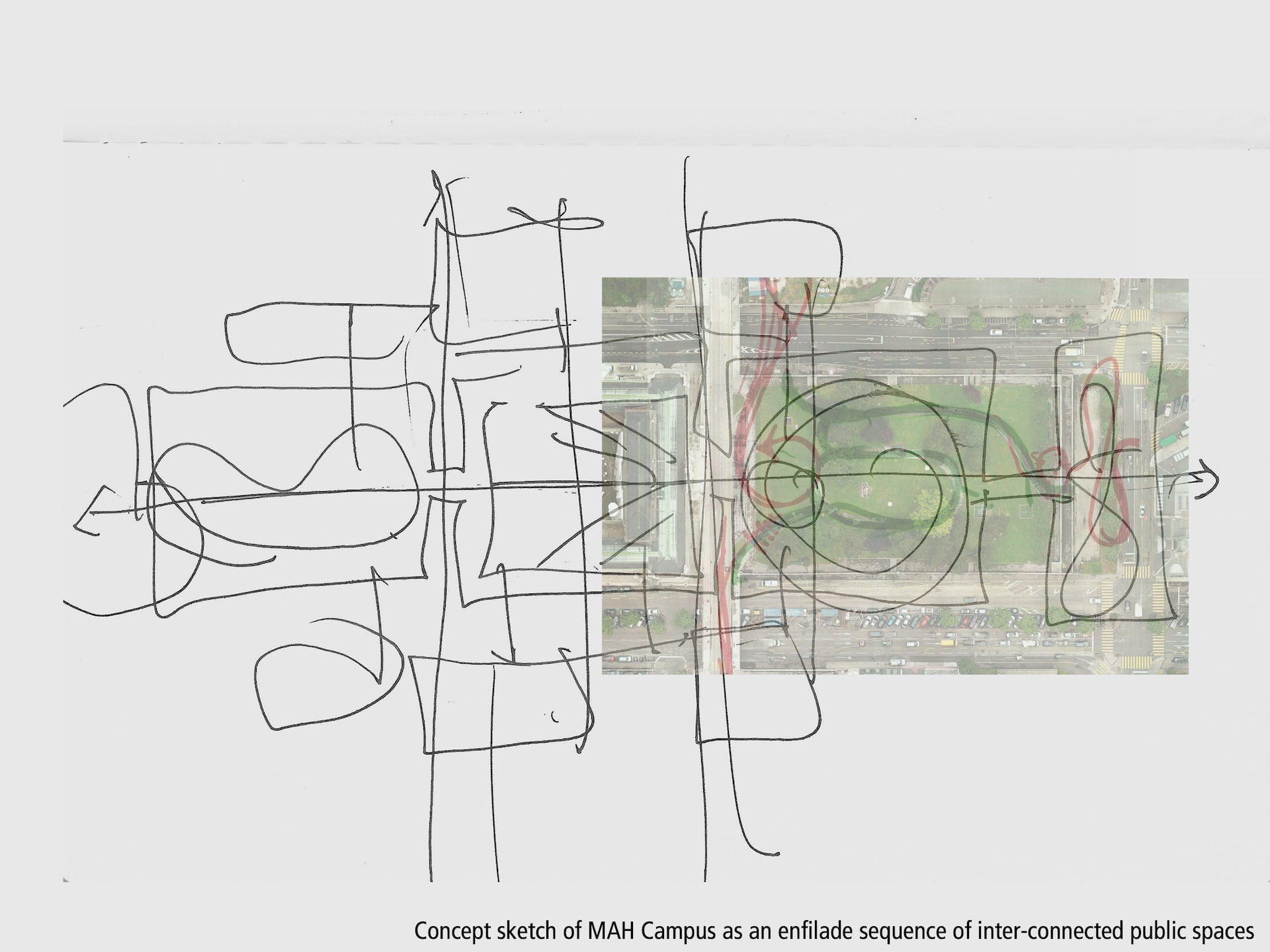
From these observations, EC3 has identified three guiding challenges that framed our design approach:
- MAH is a Closed Fortress: How to open MAH’s diverse cultural offerings to local and international communities?
- MAH is of the Past: How to transform its historic buildings into a state-of-the-art facility, adaptable for the future?
- MAH is an Island: How to create a porous museum campus connected within Geneva’s cultural fabric?
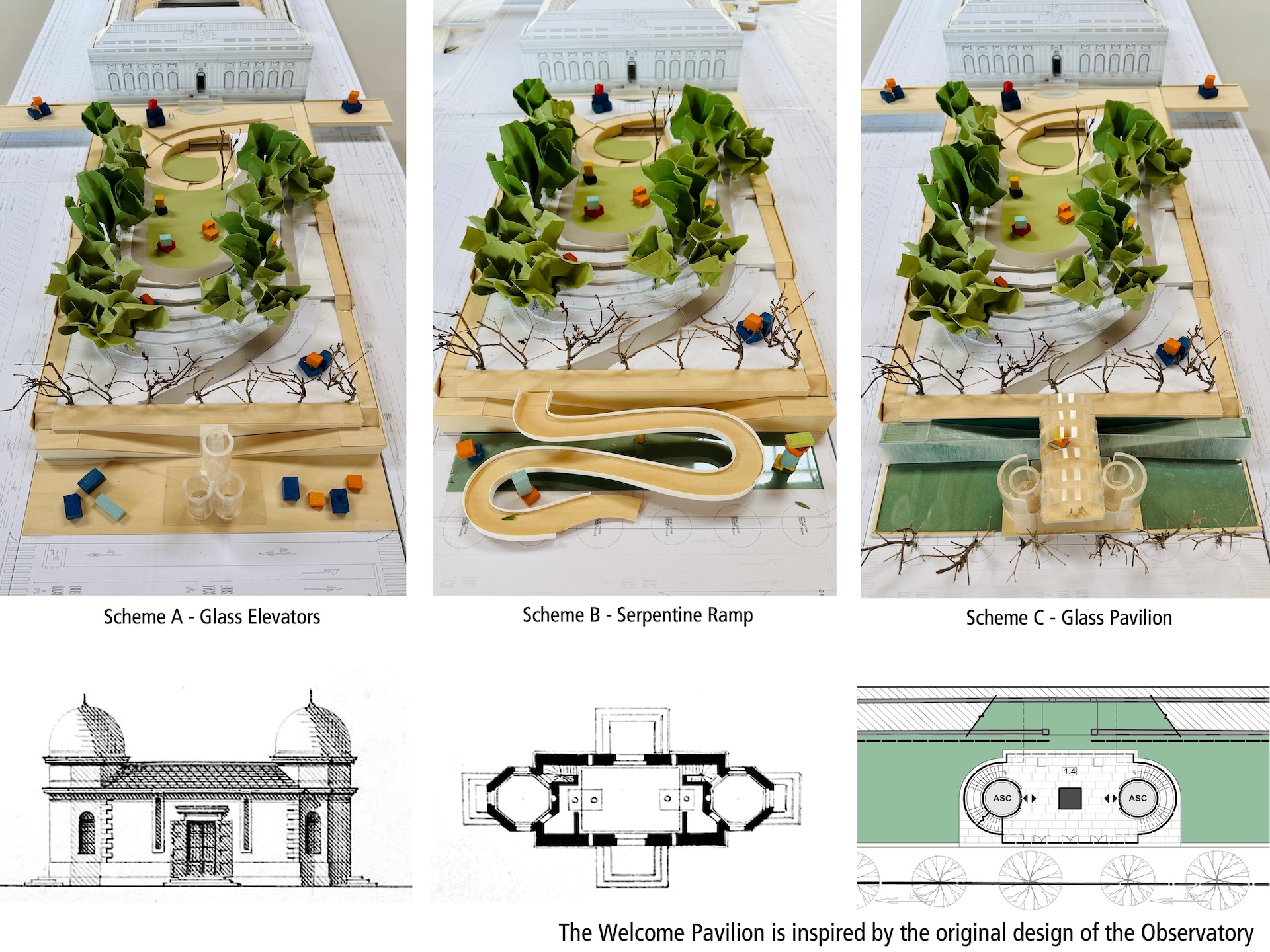
Our design approach aims to dissolve the boundary between the MAH campus and the surrounding urban context. Beginning with an accessible Welcome Pavilion at Rue Ferdinand Hodler that bridges the elevation difference between the Promenade and the Placette Square. This new threshold extends the museum’s presence to the transport hub at the lower city and Lake Geneva.
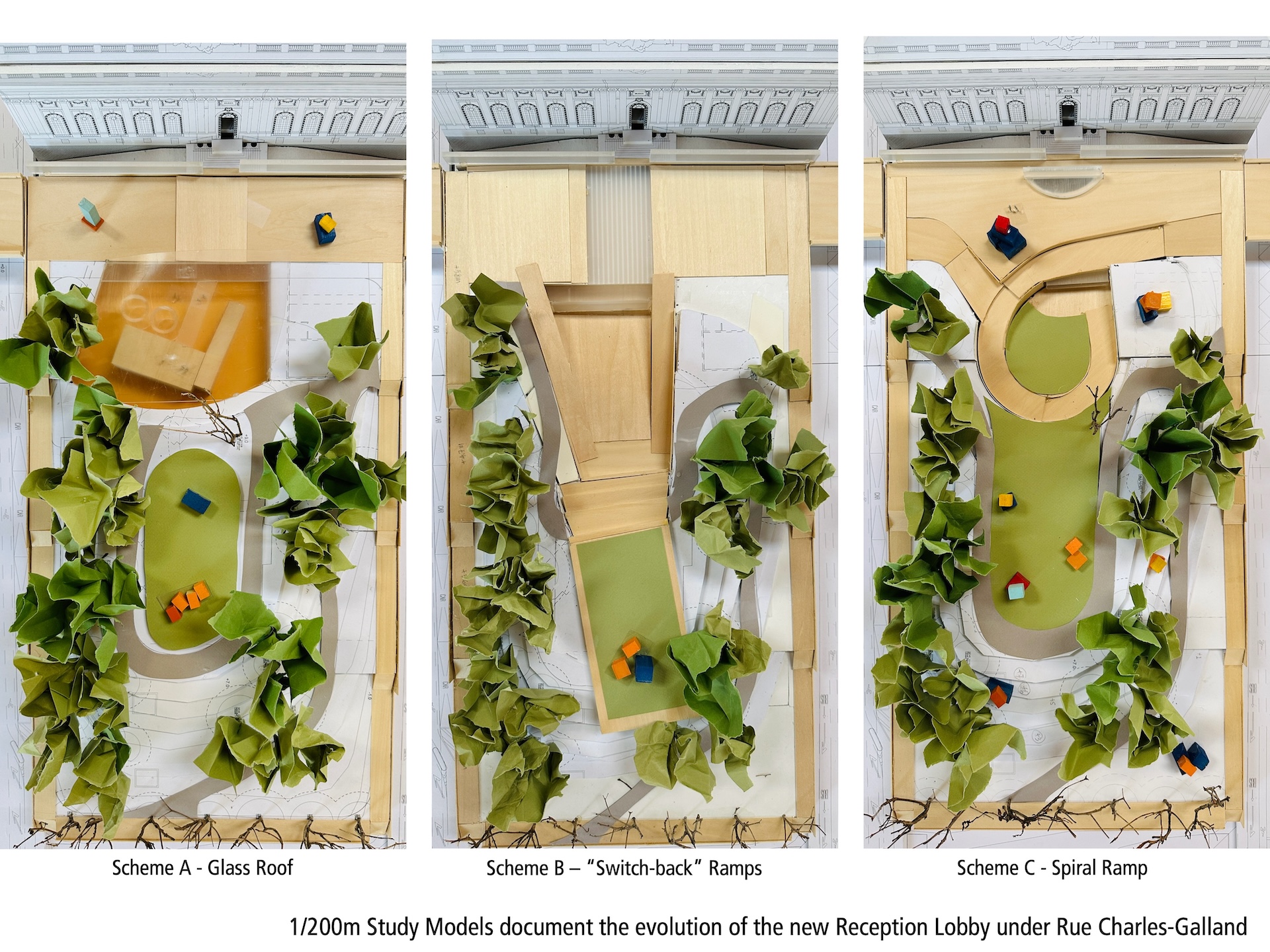
Rue Charles-Galland is transformed into a pedestrian plaza, with a new state-of-the-art Reception Lobby and Visitor Services below at +1.4m. Early studies explored a sculptural glass roof and different ramp configurations, arriving at a spiral ramp design that continues the flow of Rue Charles-Galland directly into the museum.
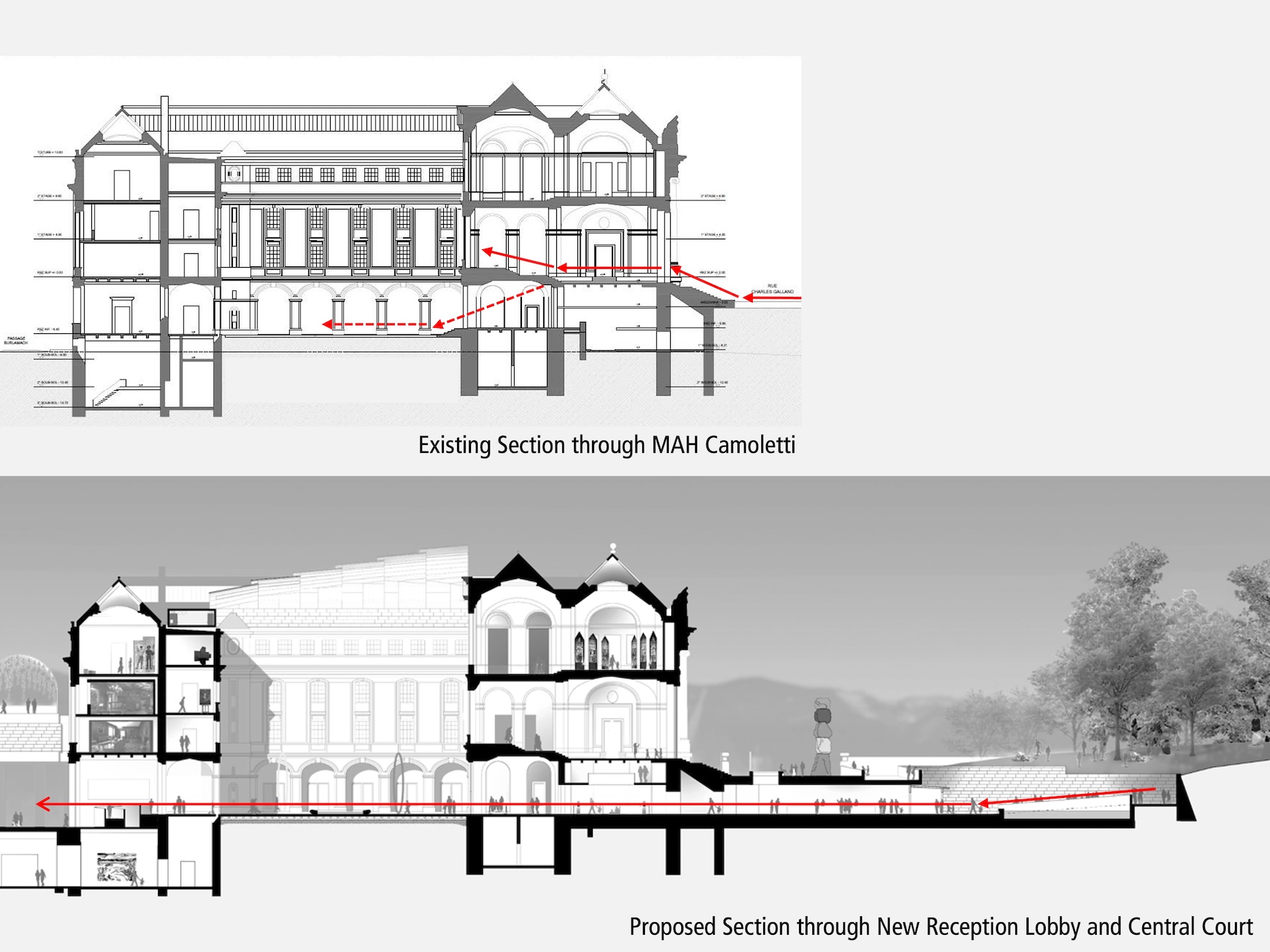
A new horizontal datum at +1.4m unifies the entire campus. This level weaves together a sequence of public spaces into and through the museum, supporting exhibitions, gatherings, and civic programs.
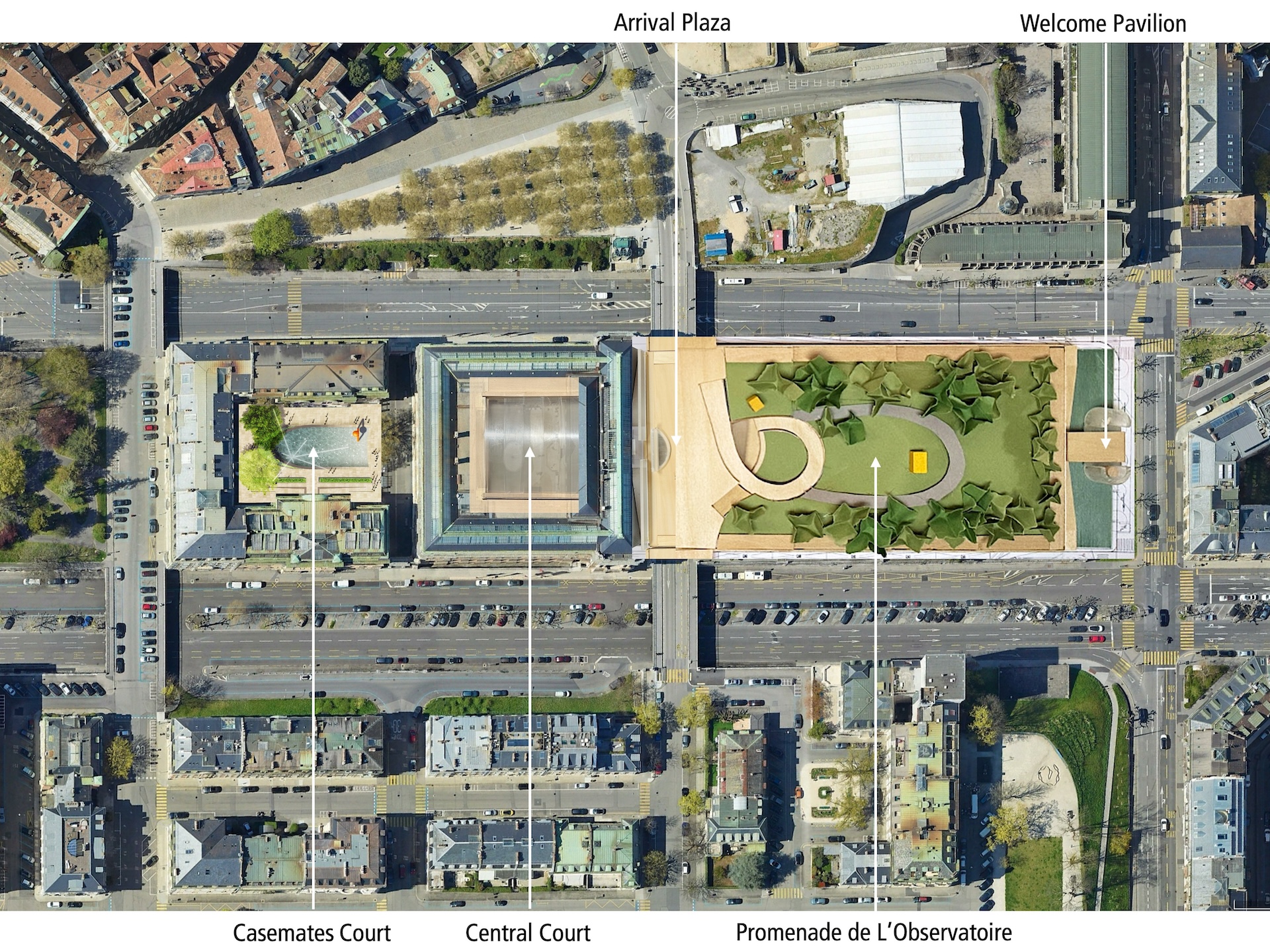
This enfilade sequence of public spaces seamlessly connects the old and new, reinforcing the Promenade de l’Observatoire as the "Forecourt" of the Museum, Camoletti’s Central Court as the "Living Room" of the Museum, and he Casemates Courtyard as the "Community Square" of the Museum.
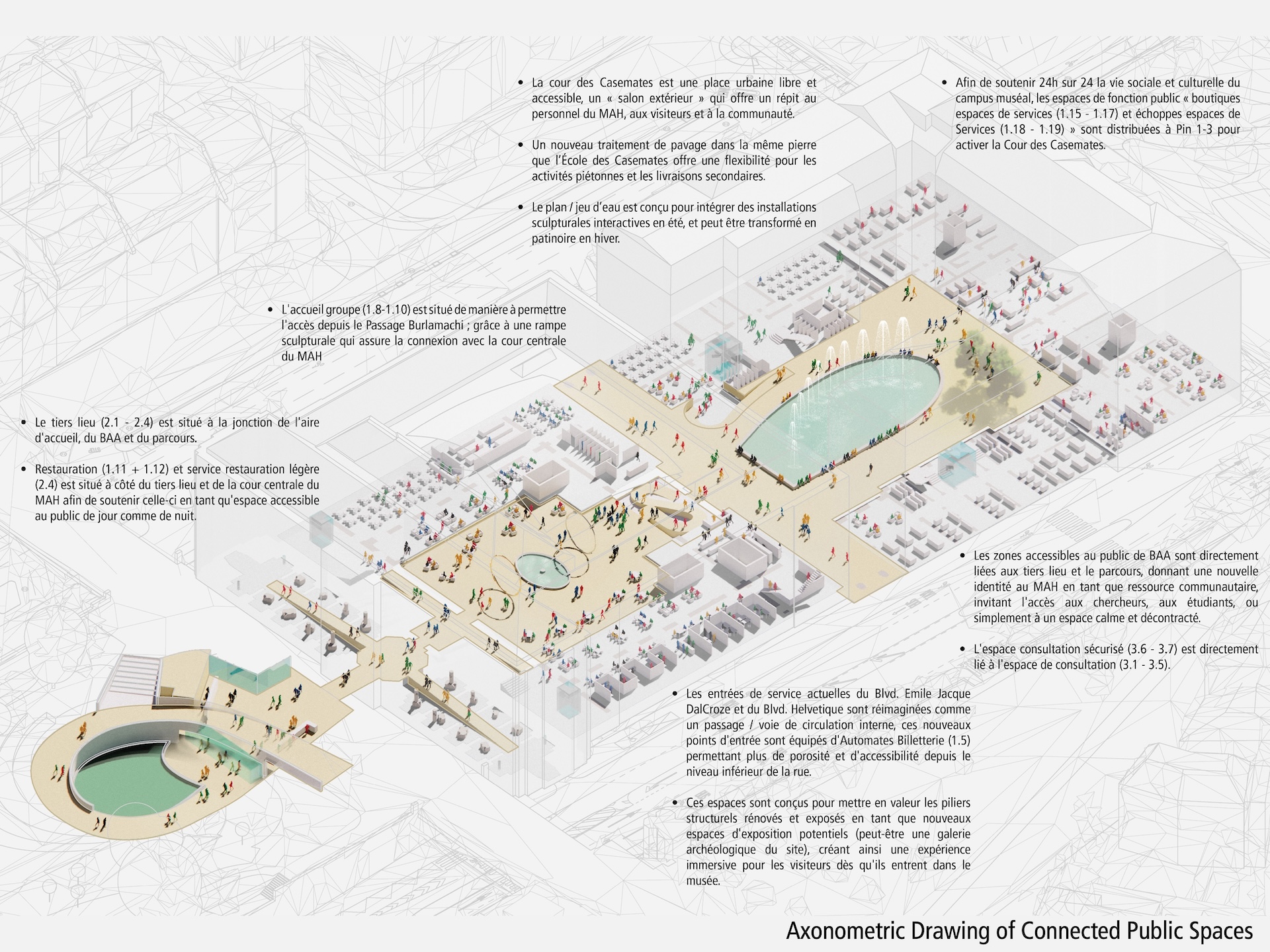
The unified ground plane transforms the museum into a democratic “Third Place” (Tiers Lieu): a free and accessible social hub where the community can meet, relax, and be inspired by art and nature. The Central Court, covered by a new glazed roof, becomes a civic space for exhibitions, events, and casual encounters year-round.
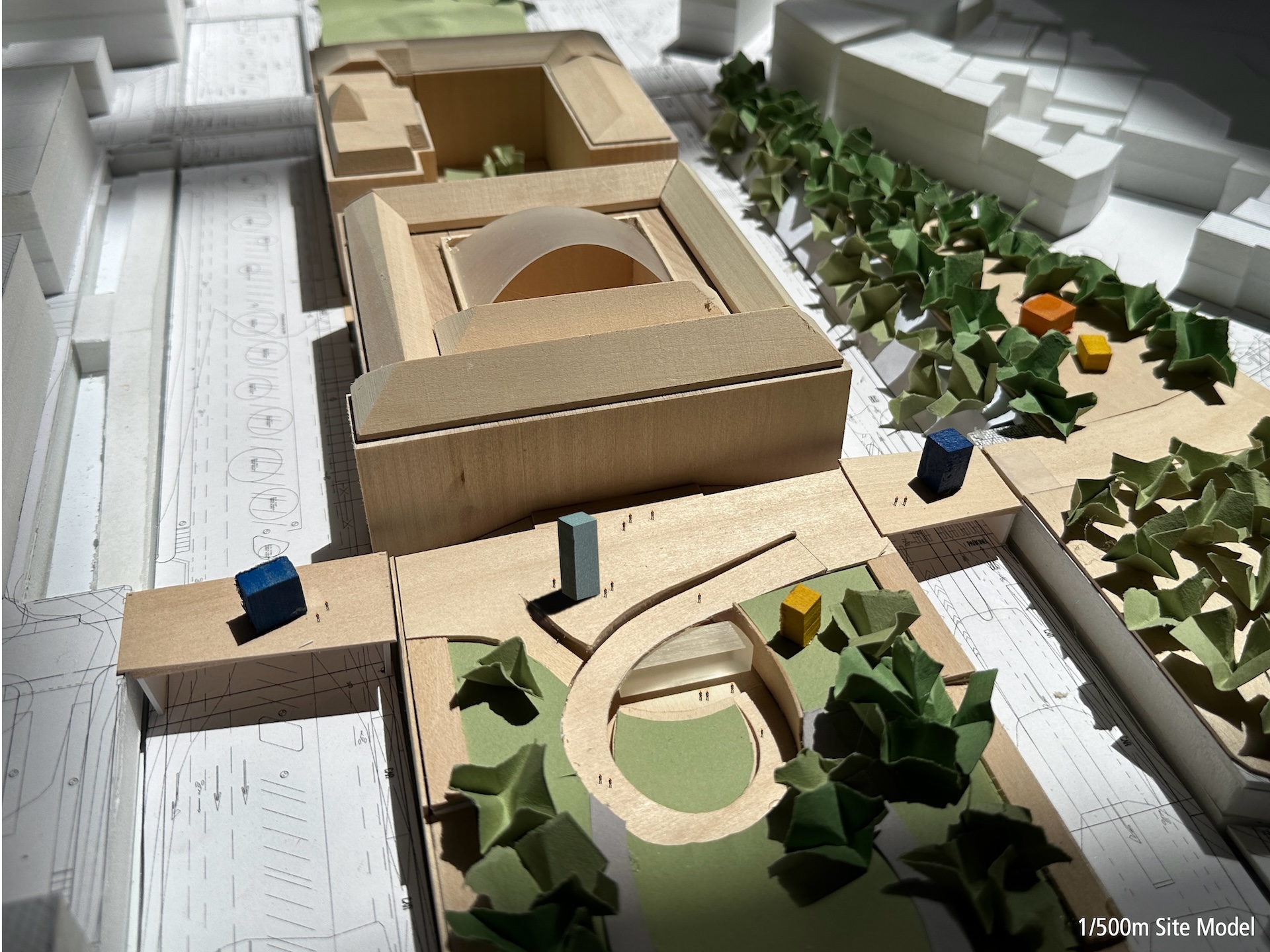
The new Entry Plaza at Rue Charles-Galland will be animated by art installations to become an active public space for community gatherings and civic events.
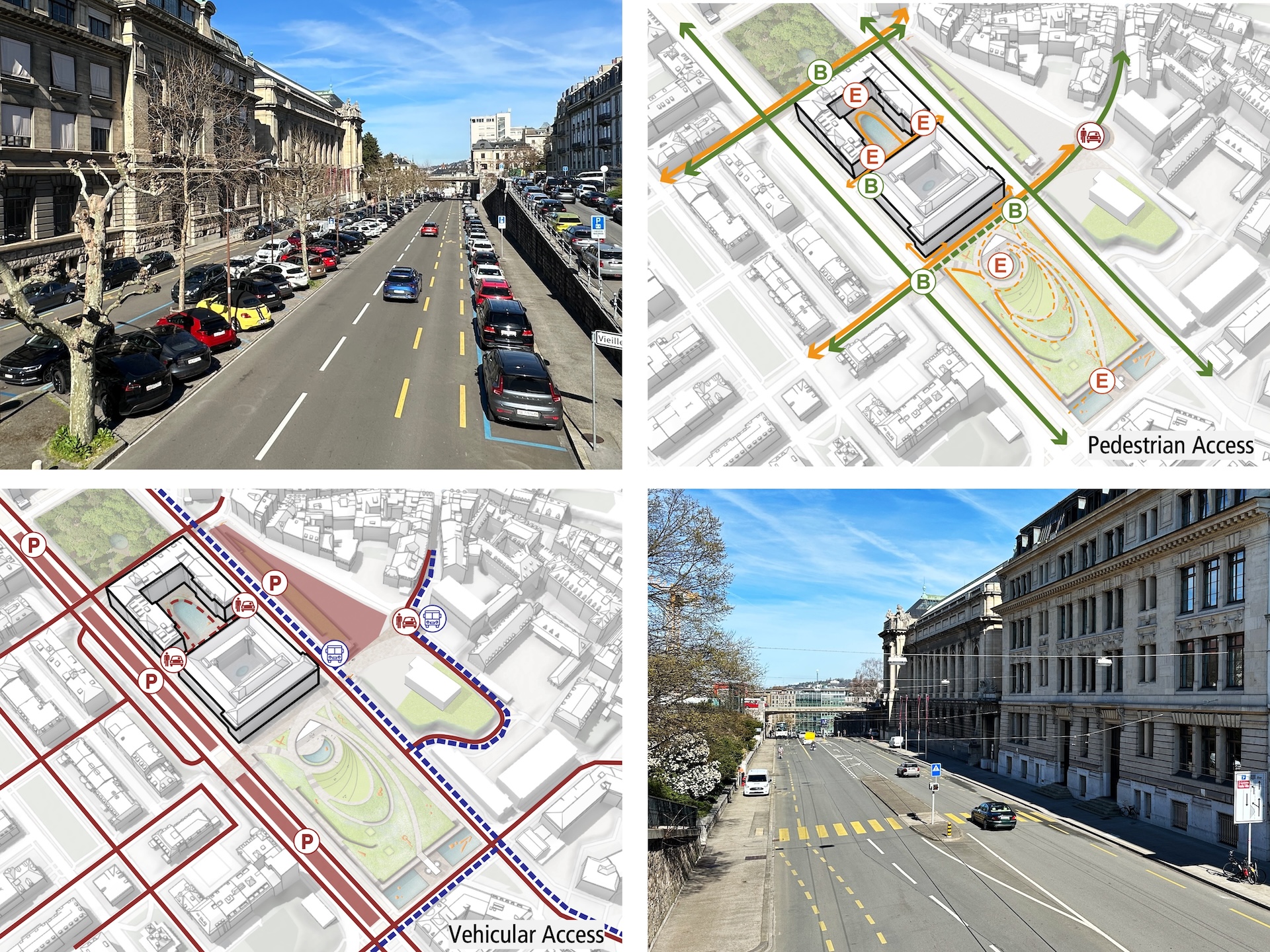
A series of site diagrams illustrates a more porous and integrated museum campus:
- Pedestrian Access (E) emphasizes the main approach from the Promenade de L’Observatoire and from the Old Town
- Group Entrance (B) at Burlamachi Passage encourages connection between the Central Court and the Casemates Courtyard
- Vehicular traffic is diverted from Rue Charles-Galland to create a pedestrian zone at the new Entry Plaza, with distributed drop-offs and expanded parking (P) around the museum campus.
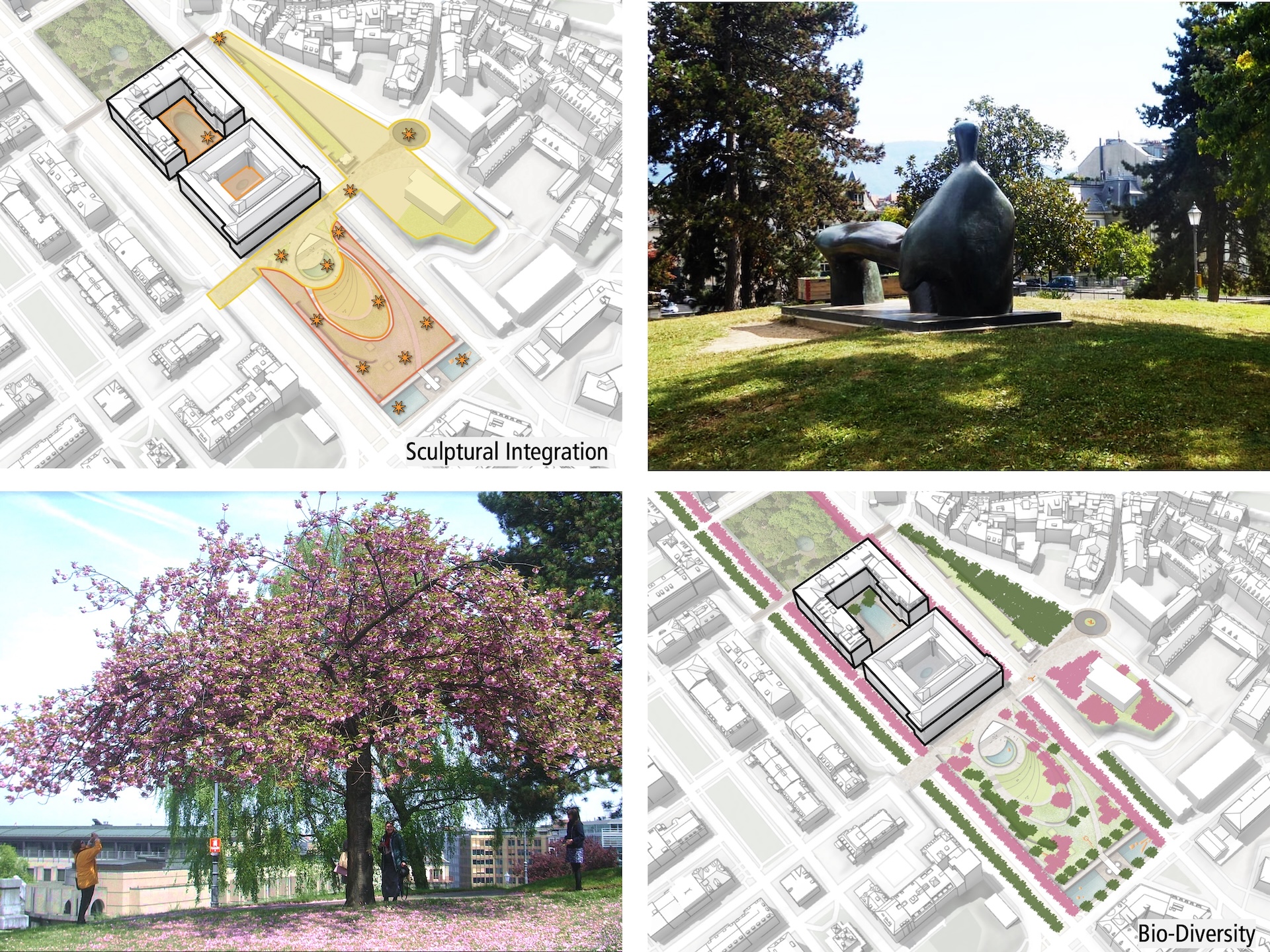
- Site-specific art installations transform the Promenade into an outdoor gallery.
- Heritage trees are preserved and complemented with native plantings, reinforcing the biodiversity of the park as an integral attribute of MAH’s offerings
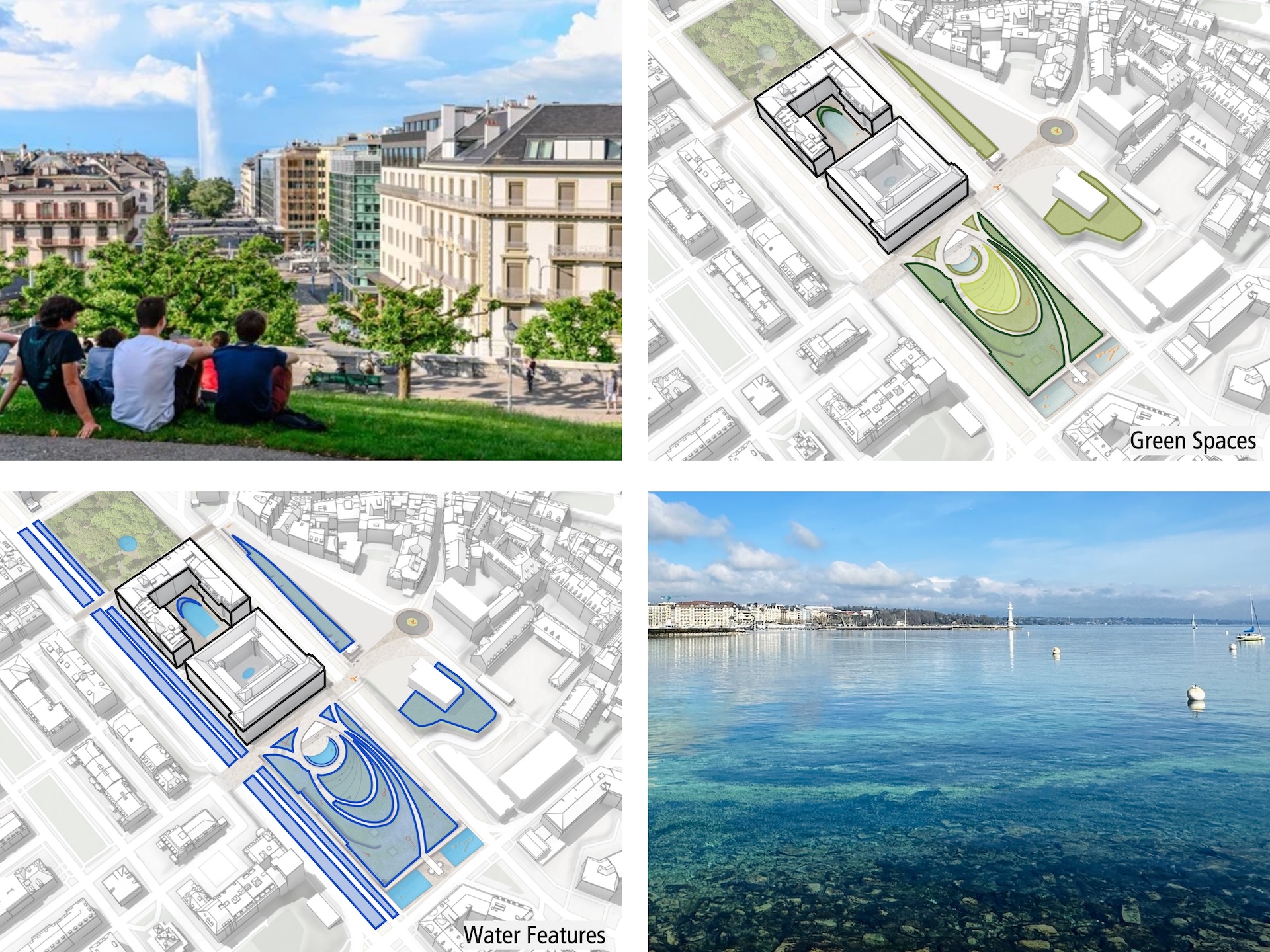
- Human-scale green spaces provide respite in the city for social encounters and contemplation.
- Water features and permeable surfaces manage stormwater while symbolically connecting the MAH campus to Lake Geneva.
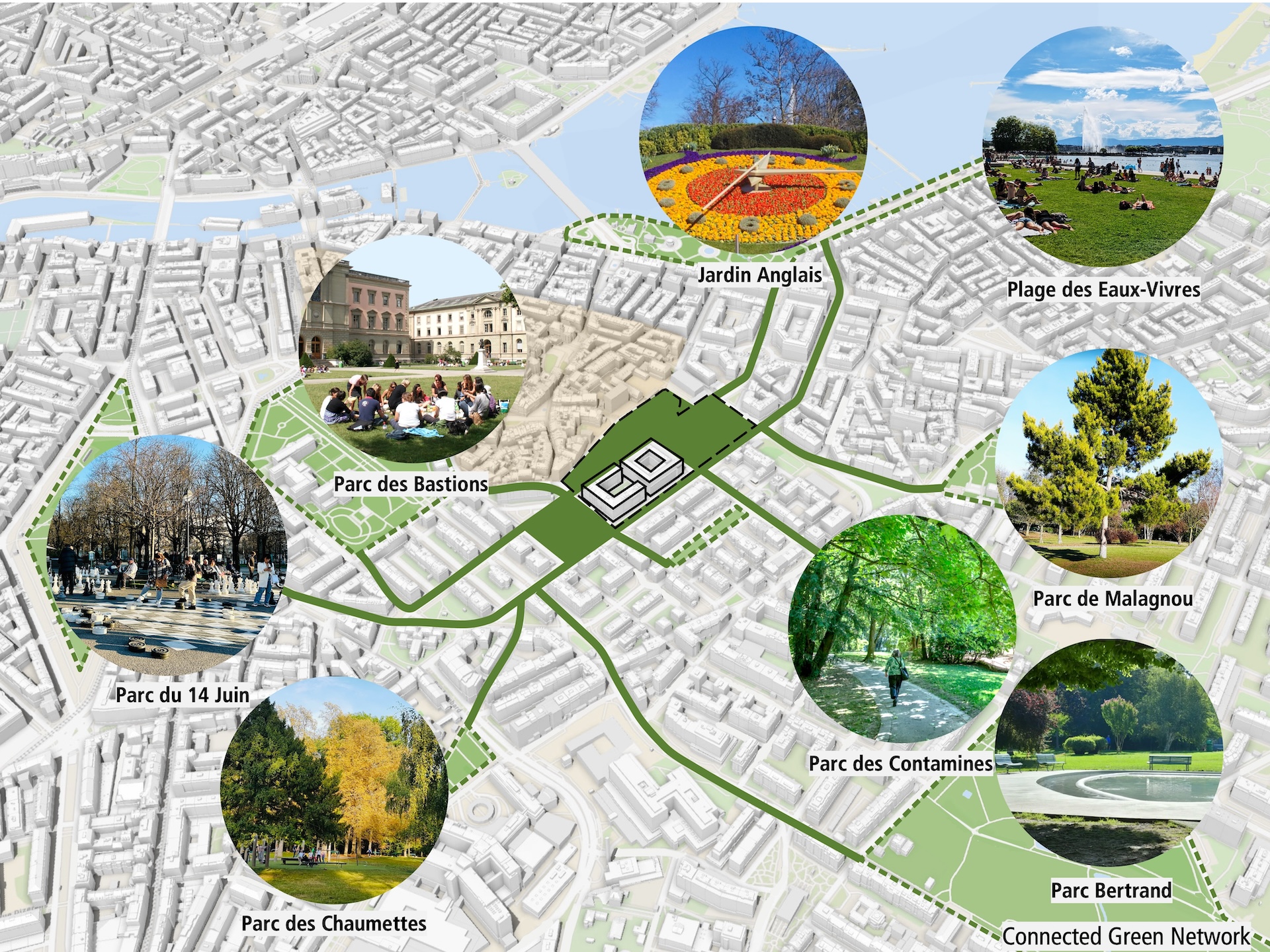
Weaving together museum and park as an integral part of Geneva’s green infrastructure invites visitors to explore MAH's campus, reinforcing the museum’s role in Geneva’s civic life.
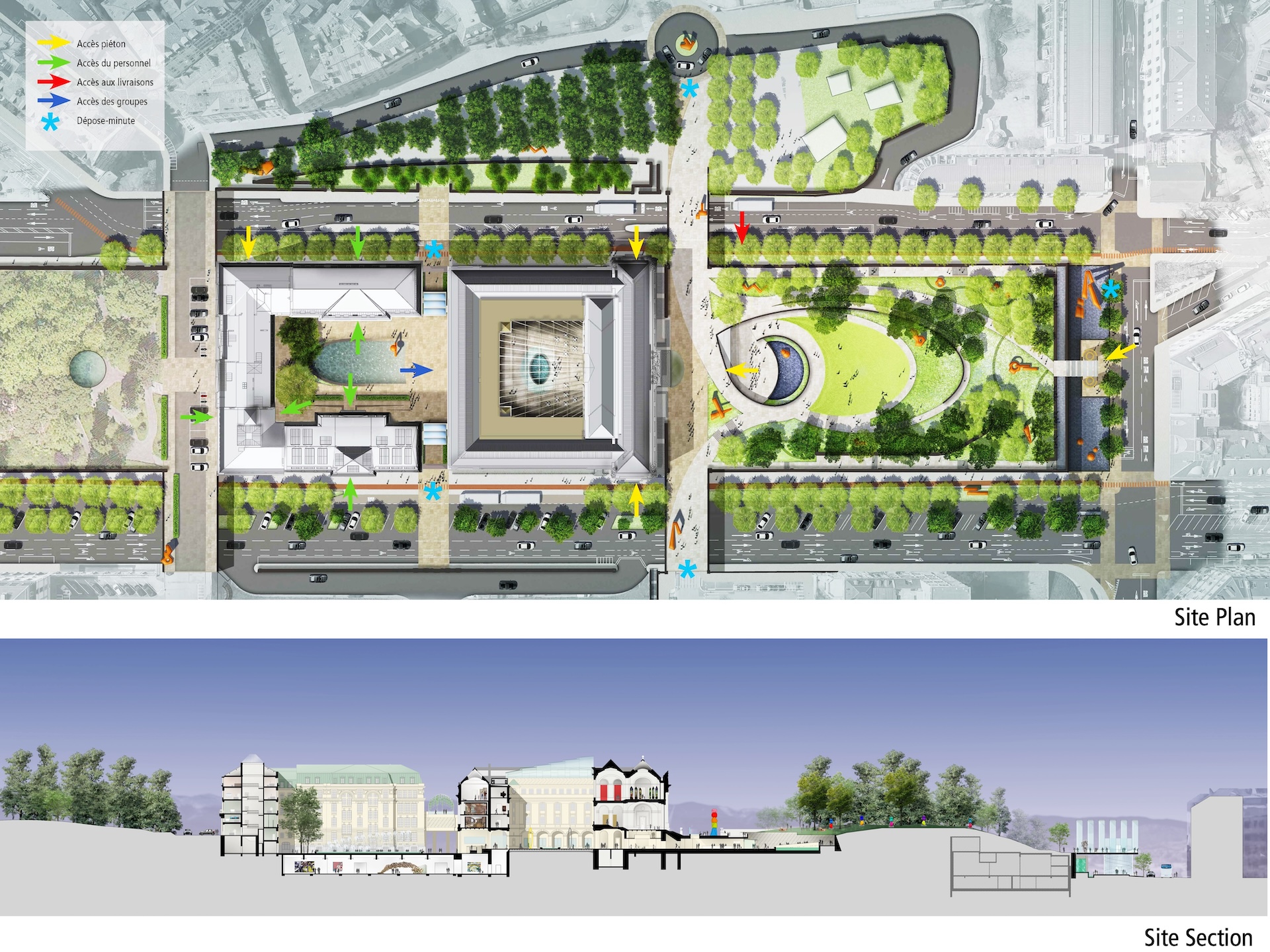
The final site plan and section illustrate how our design approach reconciles the complexity of the site with the richness and diversity of MAH’s program to strike a delicate balance between Museum + the City, Architecture + Landscape, Past + Future.
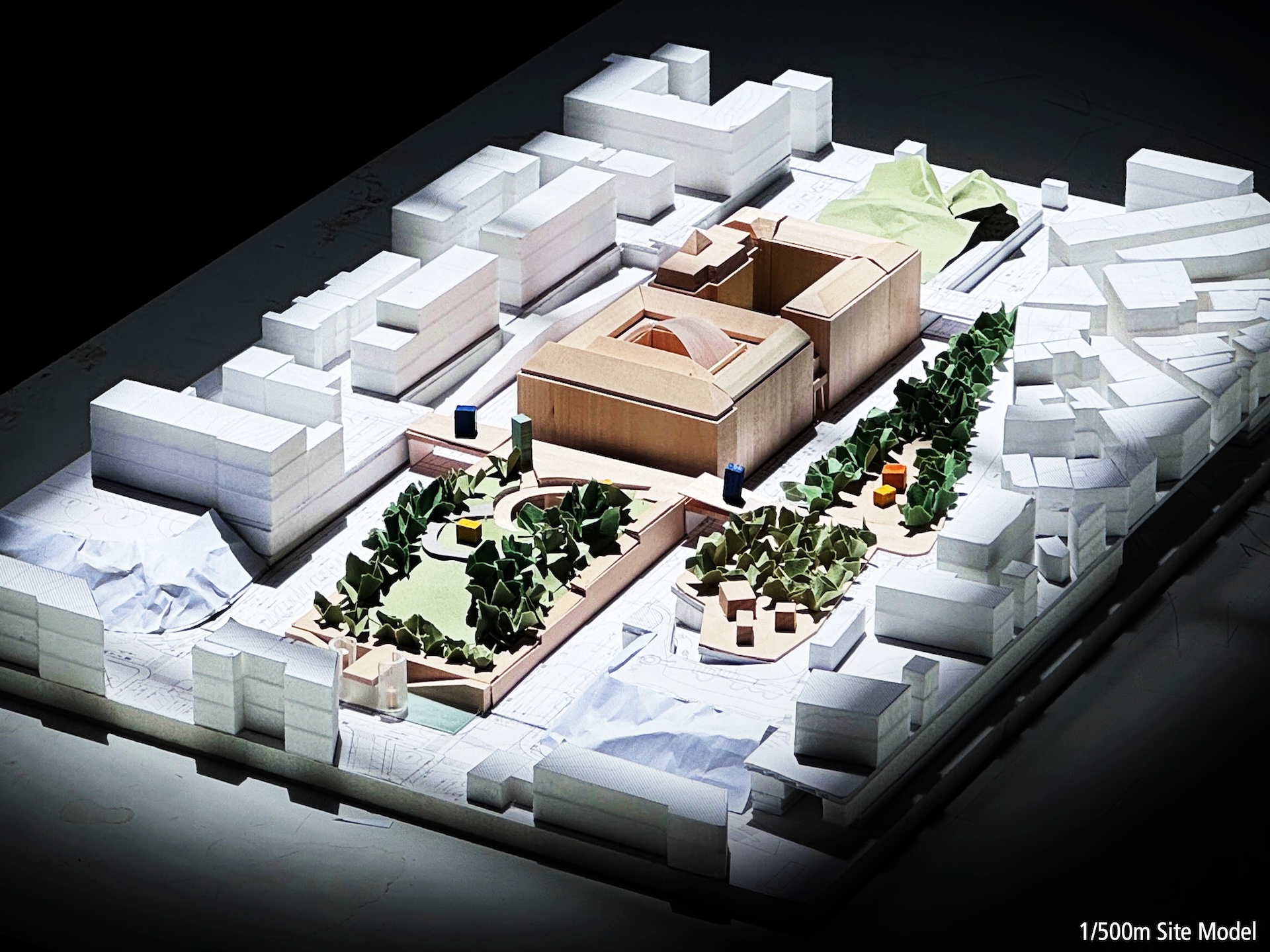
Through a hands-on, open-minded and layered design process, we have catalyzed new opportunities for the MAH to become both a steward of cultural heritage and a benchmark for a global museum in the 21st Century.
