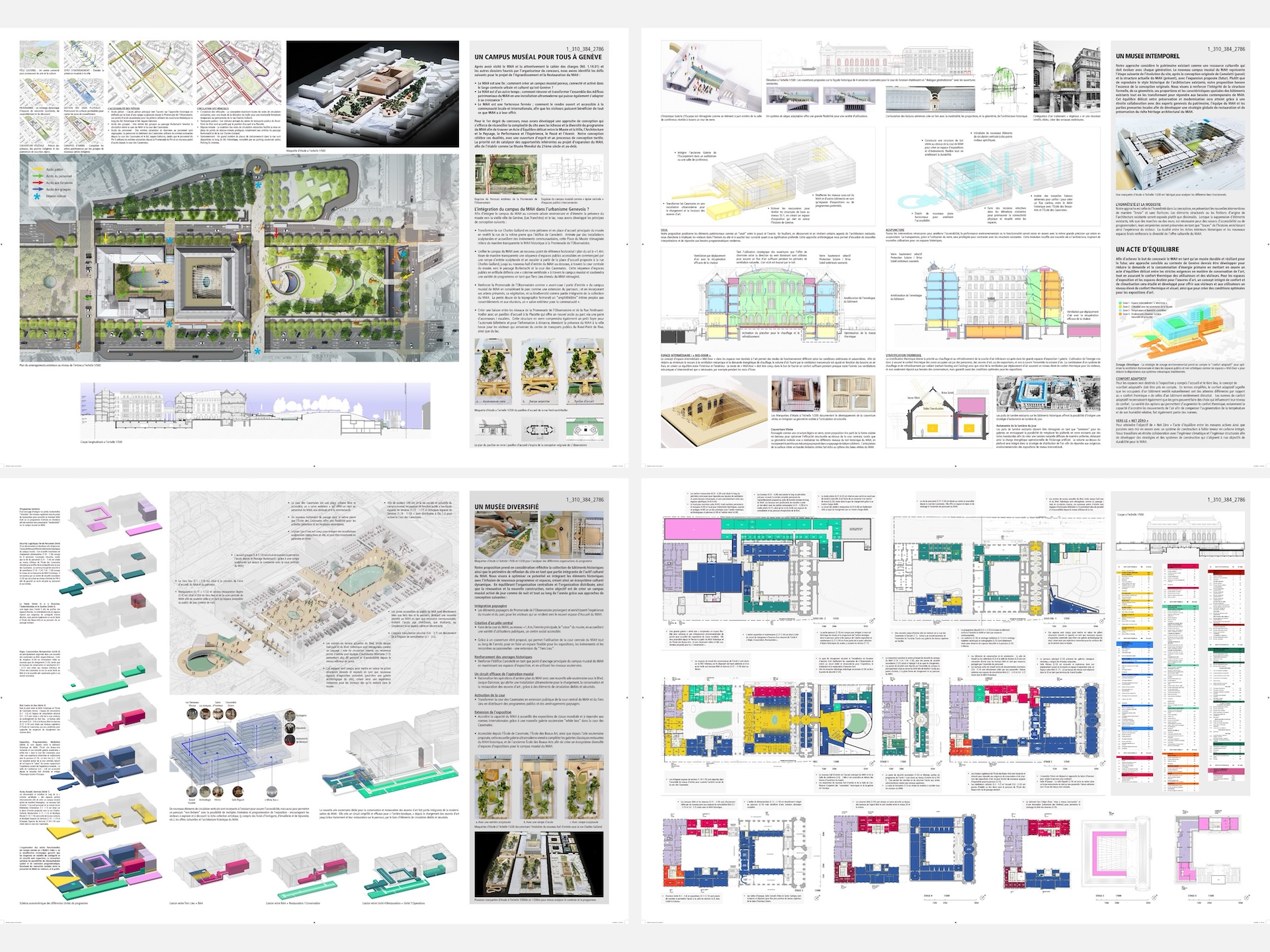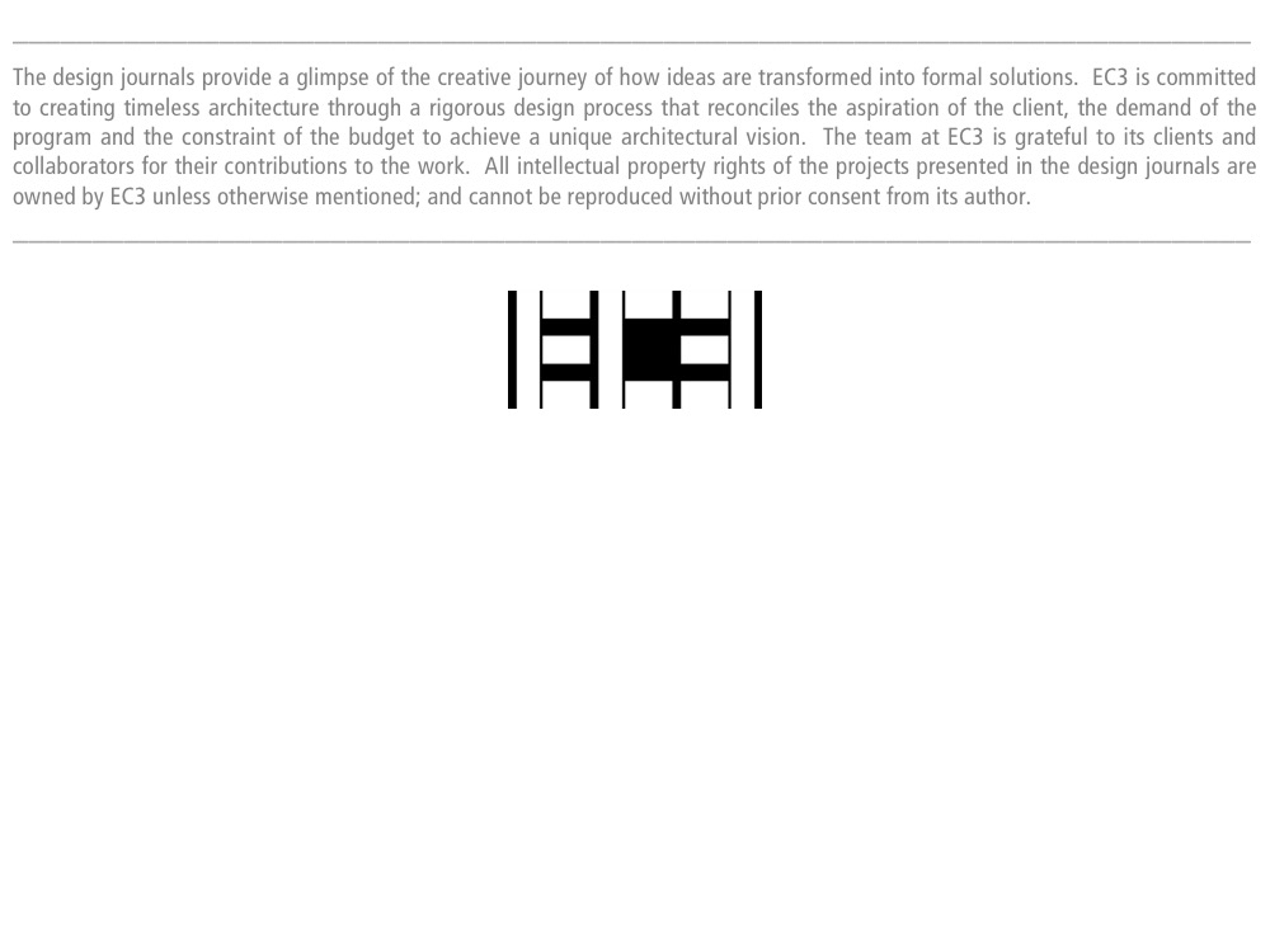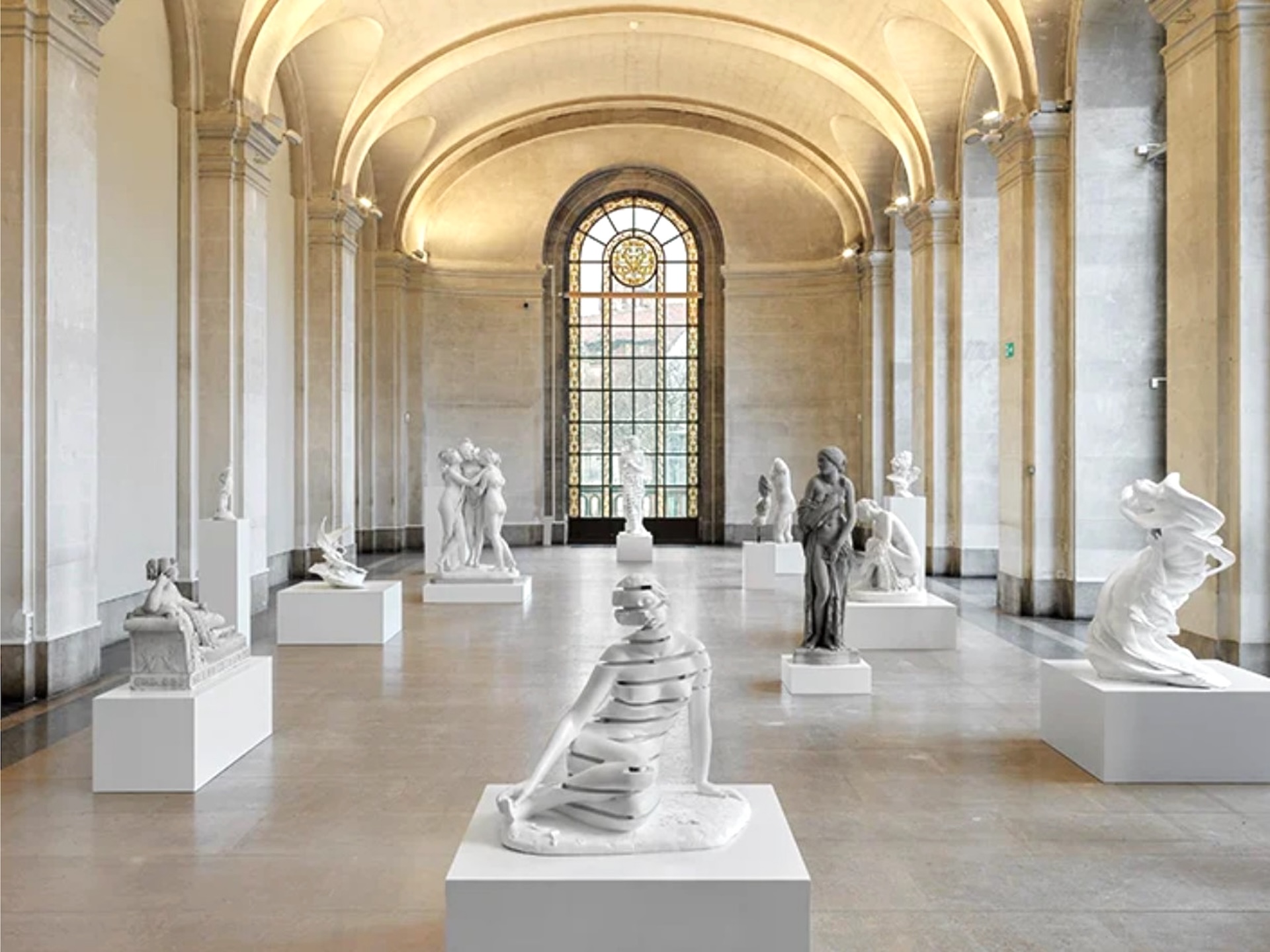
In 2024, Edwin Chan visited the Musée d’Art et d’Histoire (MAH) in Geneva, Switzerland to explore opportunities for the museum’s renovation and expansion. EC3’s proposal reflects our ongoing commitment to reimagining the encyclopedic museum as a more open, inviting, and diverse civic institution today. The extensive scope of this process is documented as two entries in the Design Journals:
- Part I addresses the MAH in its urban and cultural context.
- Part II focuses on MAH’s architectural design as an accessible and sustainable museum for the future.
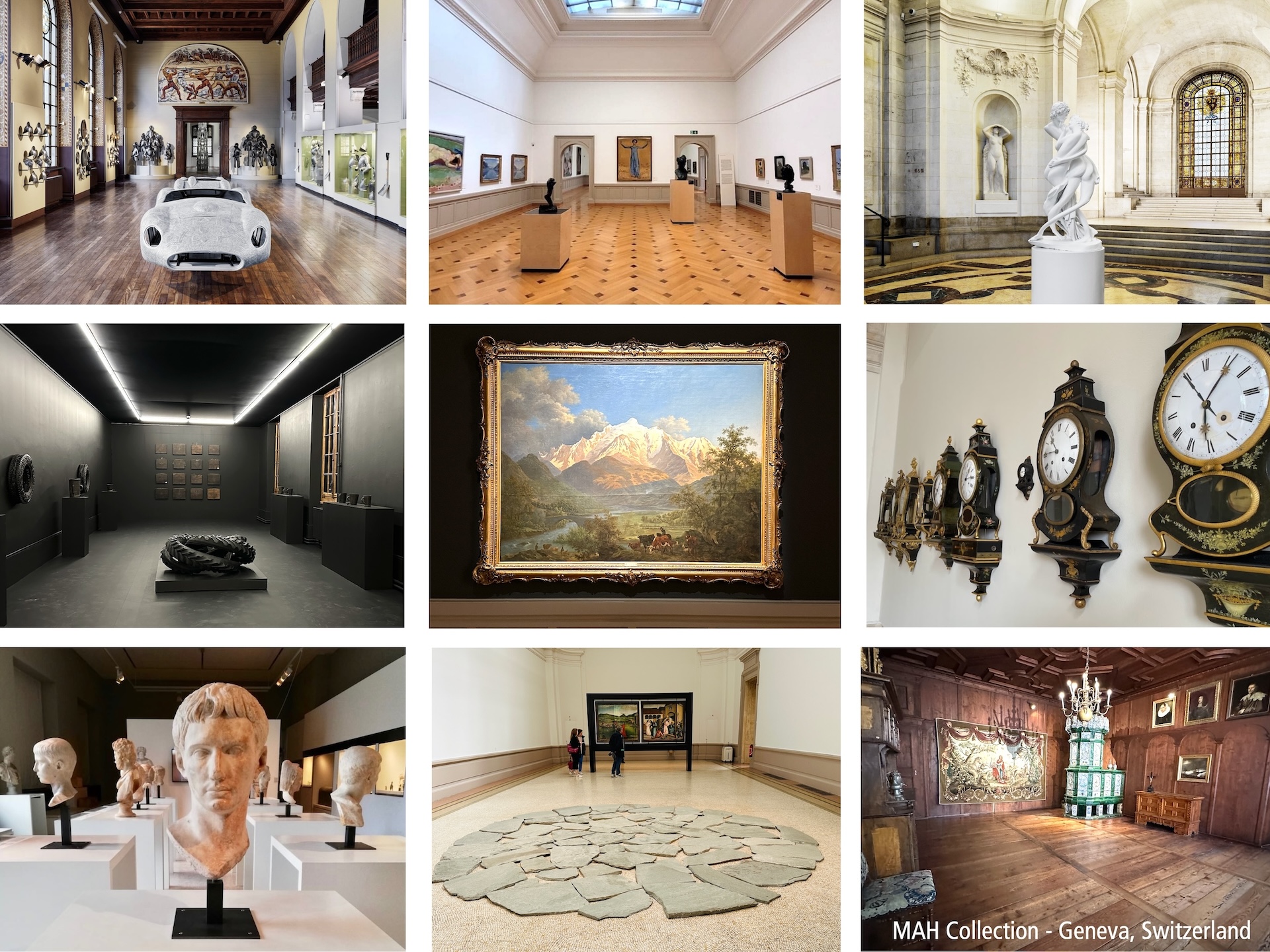
MAH is Switzerland’s largest encyclopedic museum, with 7,000 SM (75,000 SF) of exhibition space and over 650,000 artworks ranging from Medieval paintings to Byzantine icons, Renaissance and Medieval armors, textiles, musical instruments, and archeological fragments from antiquities. In addition, several period rooms have been built and integrated into the museum’s architecture. Yet only 0.5% of the collection is on view – an incentive for the expansion.
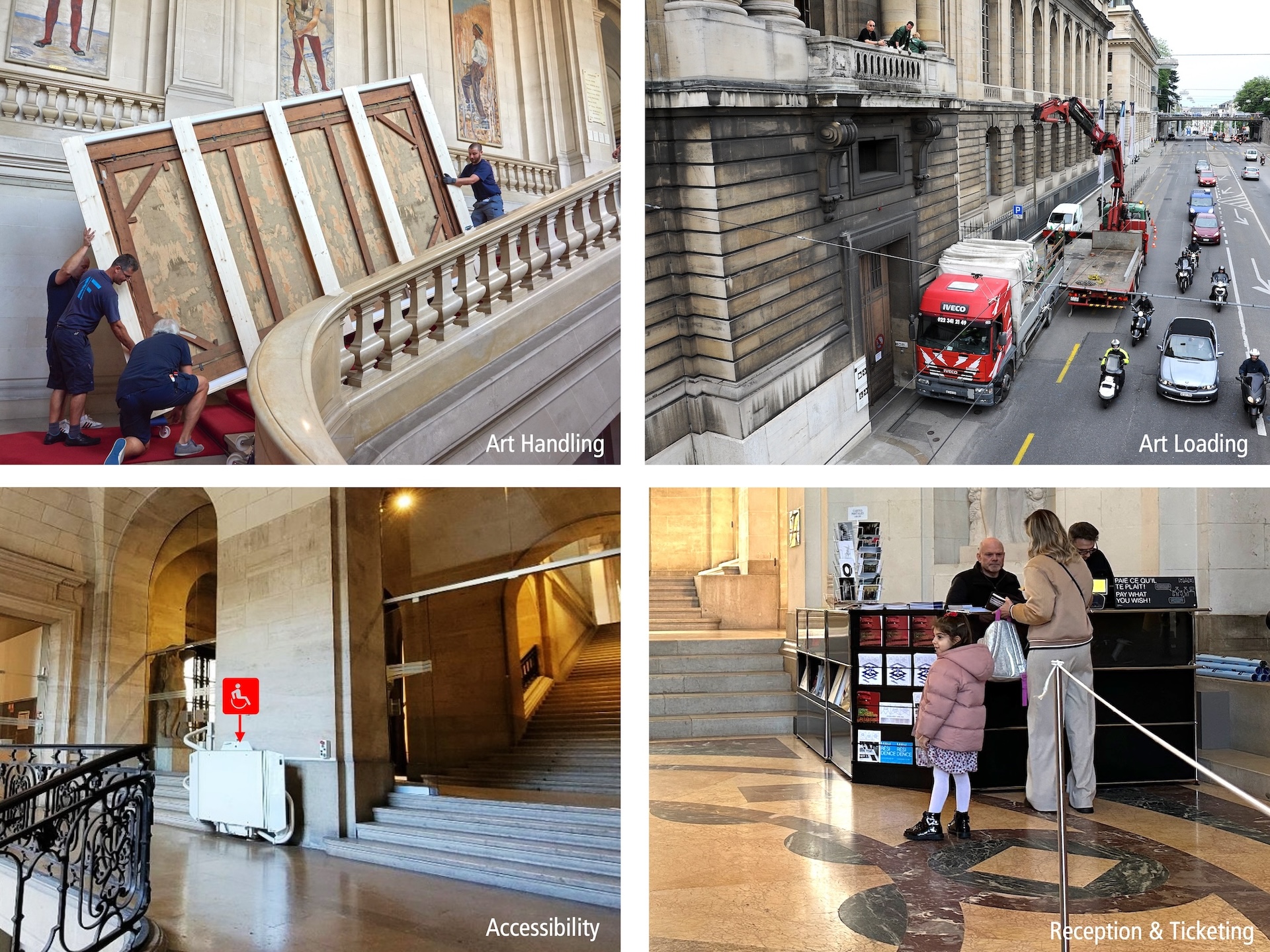
Camoletti’s original design no longer meets the operational demands of a modern museum. Key issues include:
- No functional loading dock or art handling facilities
- Lack of a state-of-the-art freight elevator
- Numerous level changes that limit accessibility
- Lobby inadequate for contemporary visitor services and amenities
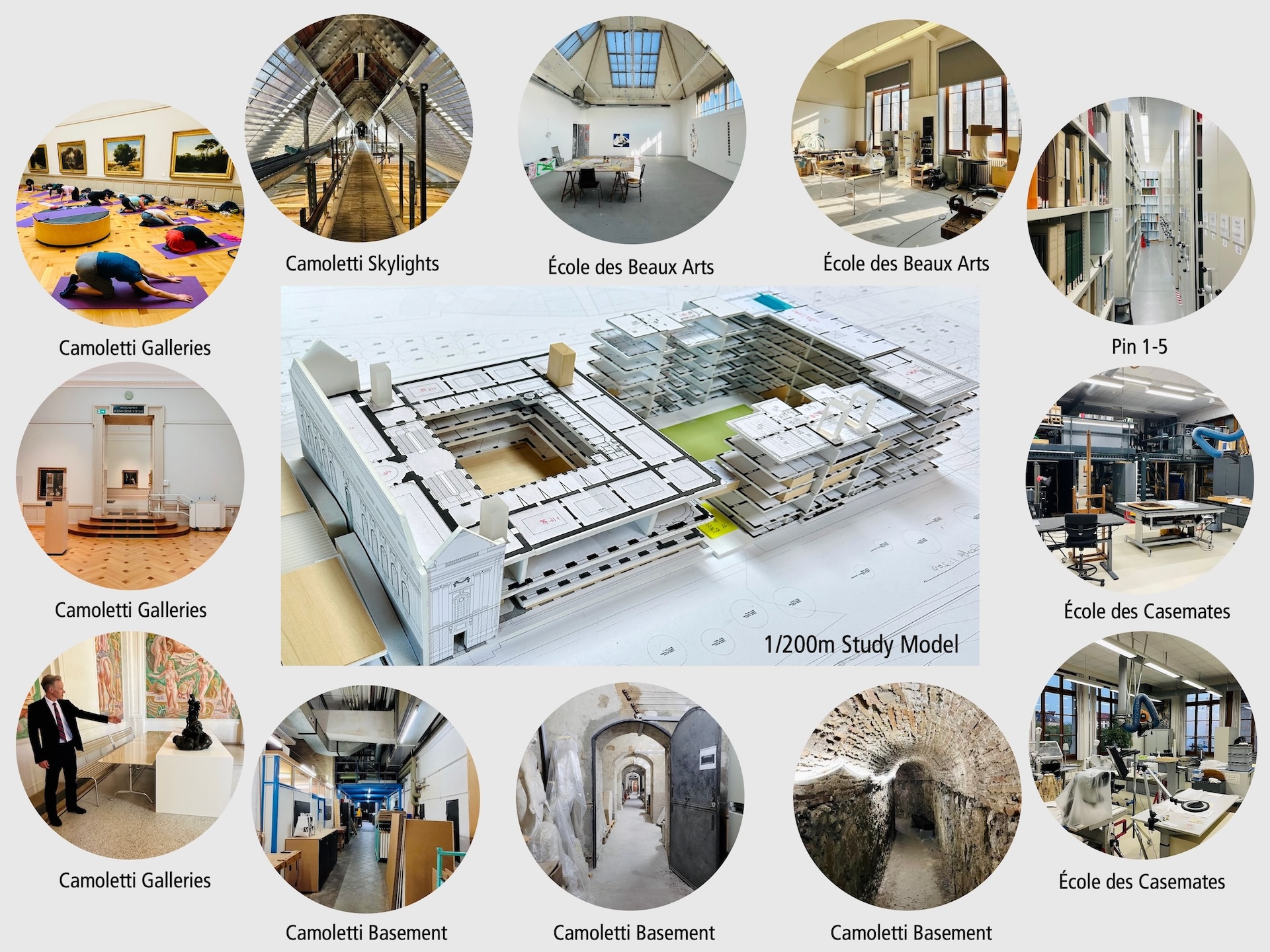
Using physical model, we analyzed the complex spatial relationships between the different historical buildings on MAH's campus and developed the following design principles:
- Reinforce the Camoletti building as the anchor of the museum campus.
- Optimize the MAH’s potential by infusing new uses to its historic spaces and underground levels.
- The École des Beaux-Arts will be renovated as new exhibition spaces.
- The École des Casemates will accommodate the BAA Documentation Center.
- Apartments Pin 1–5 will house the museum’s administration and the artist-in-residence program.
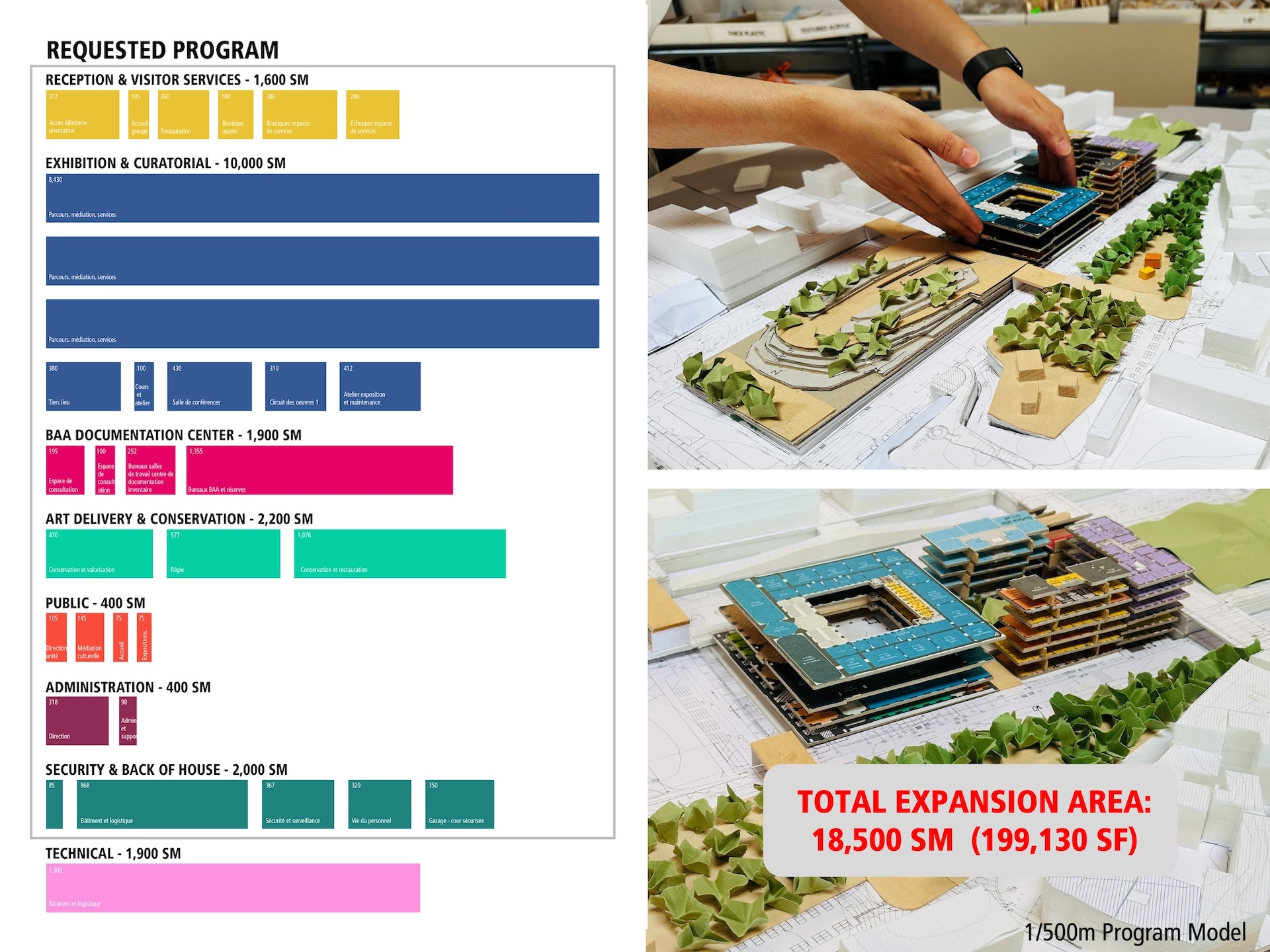
The expansion program of 18,500 SM (199,000 SF) is represented in a color-coded physical model to analyze how the different uses would be distributed across the entire campus to balance accessibility, functionality, and heritage.
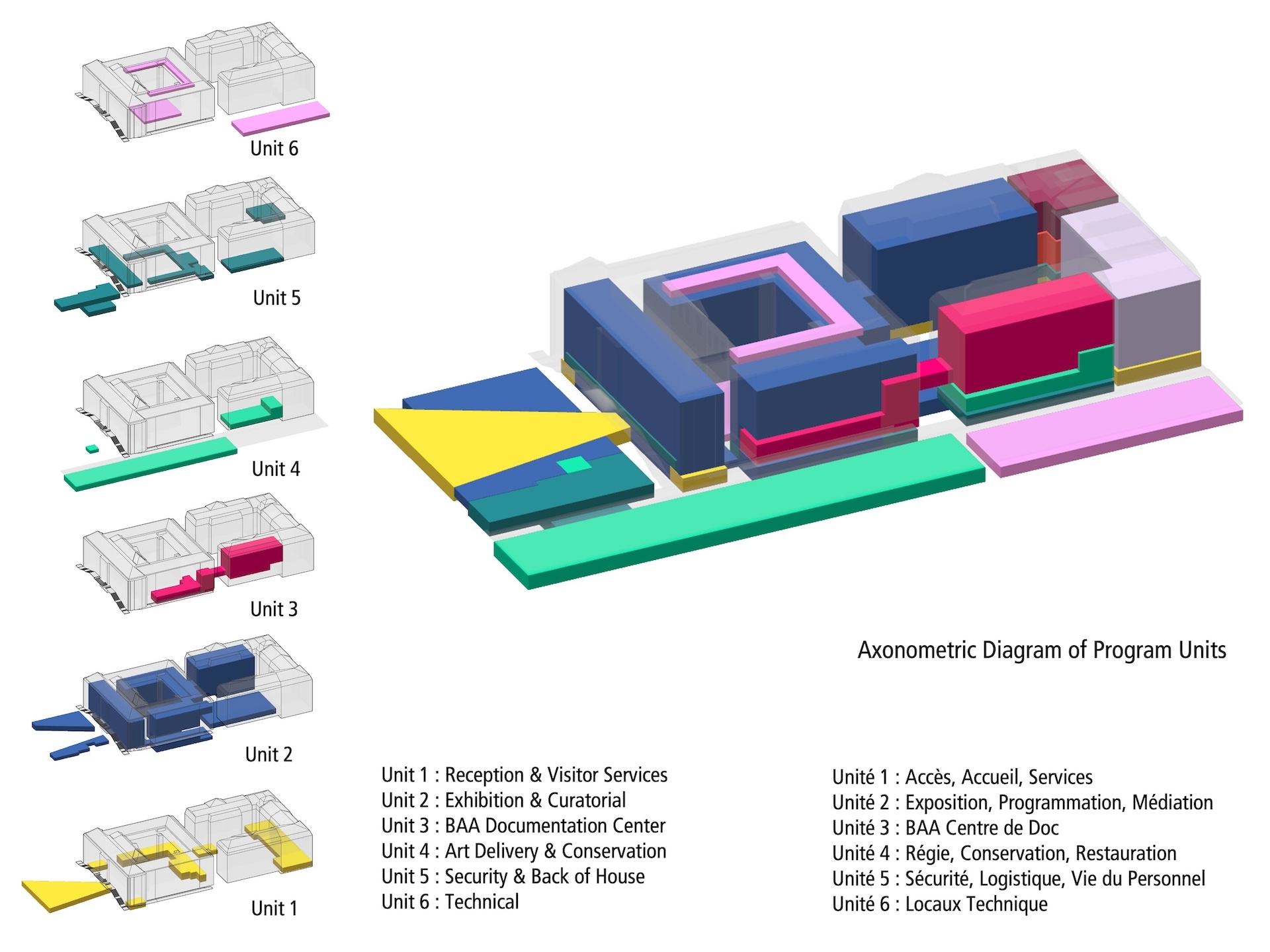
The organization is designed like a "Rubik’s Cube", where strategic planning ensures that adjacency and security requirements are met, while optimizing opportunities for overlaps and connections to promote social interactions among visitors, museum staff, and the community.
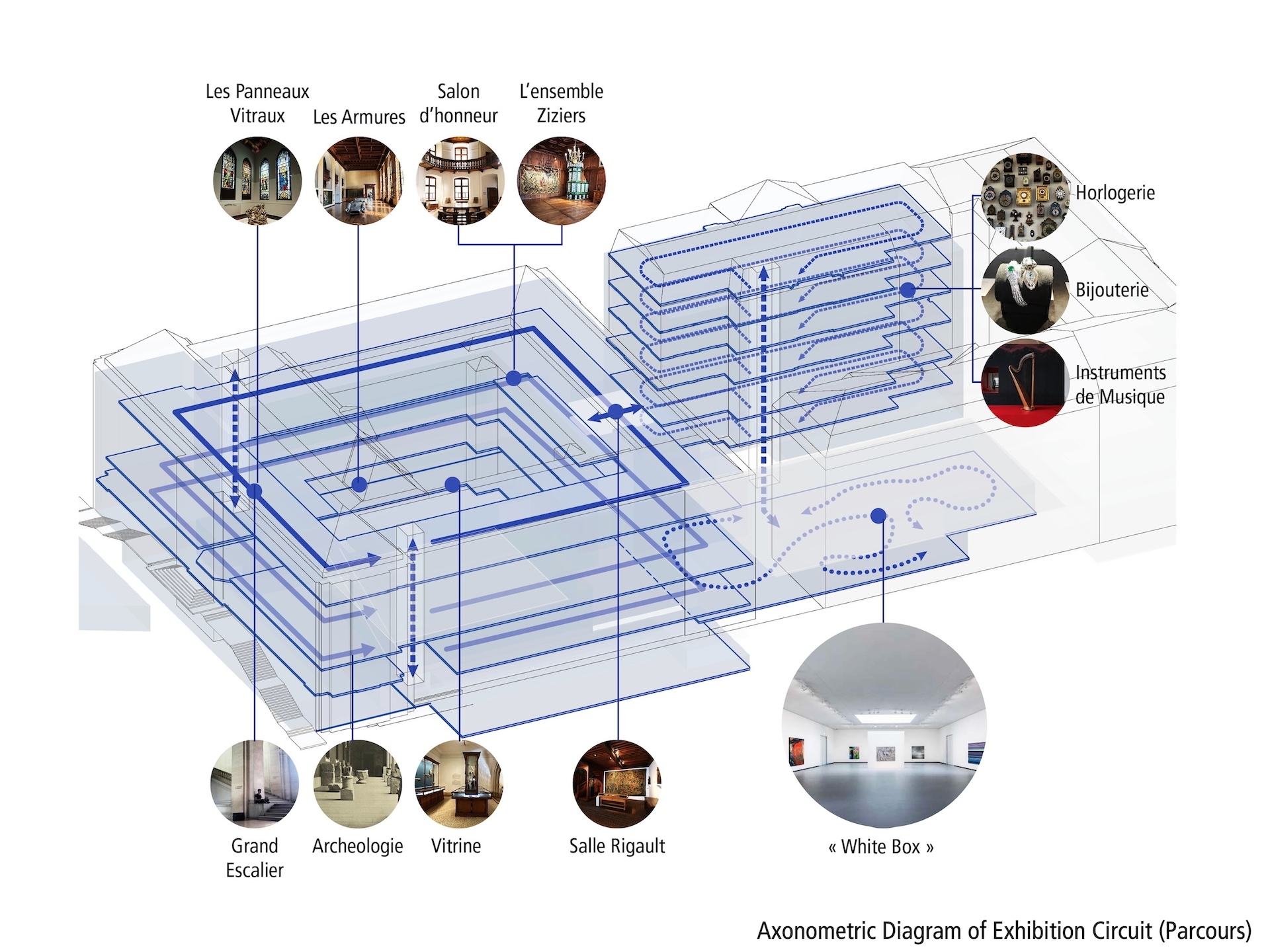
Central to MAH’s expansion is to create a diverse ecosystem of exhibition spaces for the MAH Museum Campus:
- Restored classical galleries in Camoletti’s MAH to meet international exhibition standards
- Renovated Beaux-Arts spaces to showcase certain collections that are currently in storage (such as the Clocks and Jewelry Collections)
- A new 4,000 SM flexible, state-of-the-art gallery beneath the Casemates Courtyard improve MAH’s ability to host world-class exhibitions
Together, they enable a non-linear Exhibition Circuit (Parcours), encouraging visitors to explore and discover MAH’s rich artistic Collection, cultural offerings and historical architecture.
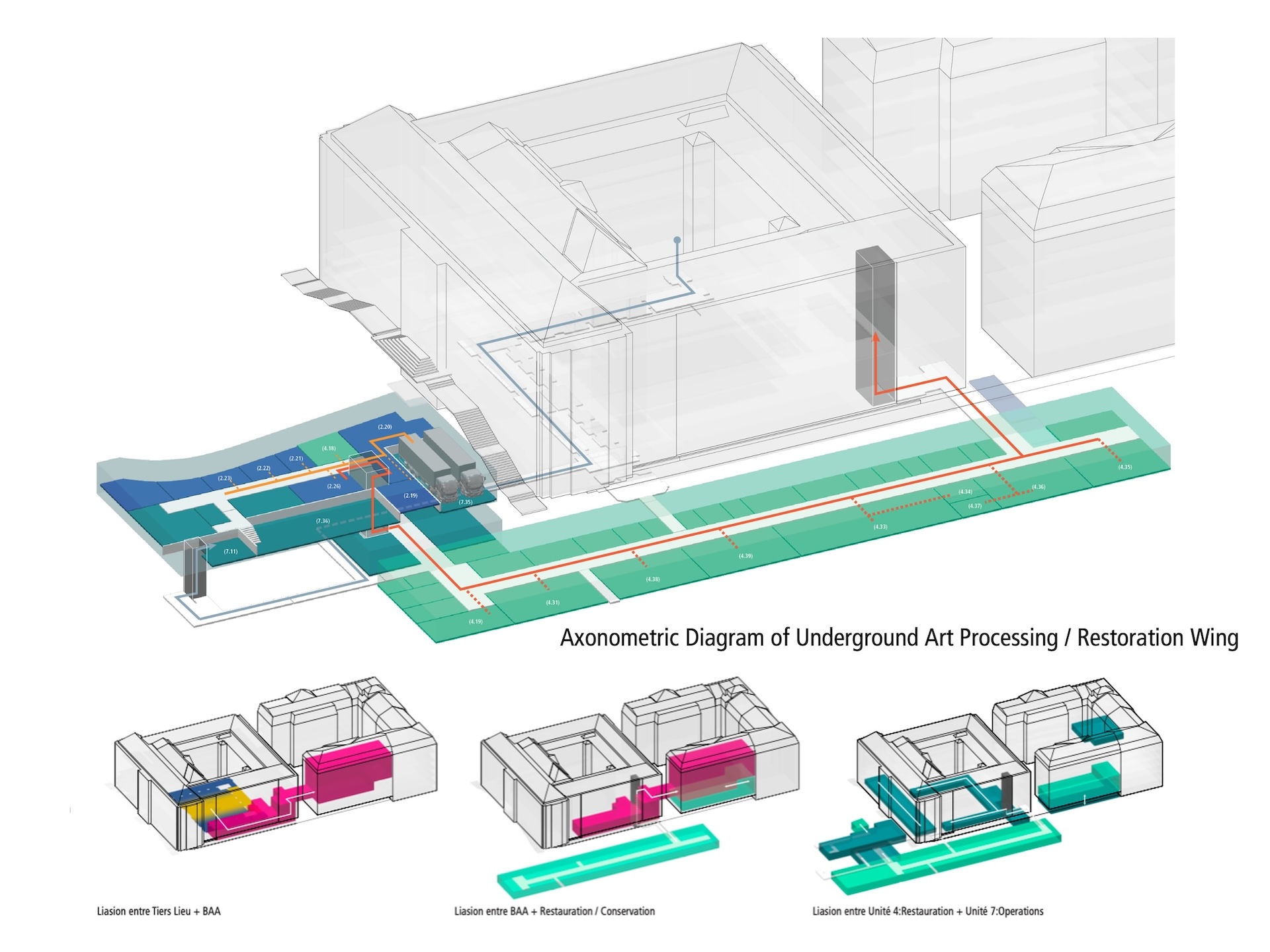
A new underground Art Processing and Restoration Wing beneath Bd. Jaques-Dalcroze streamlines MAH’s back-of-house operation. A dedicated art handling circuit separates artworks from public and waste disposal routes, ensuring security and efficiency.
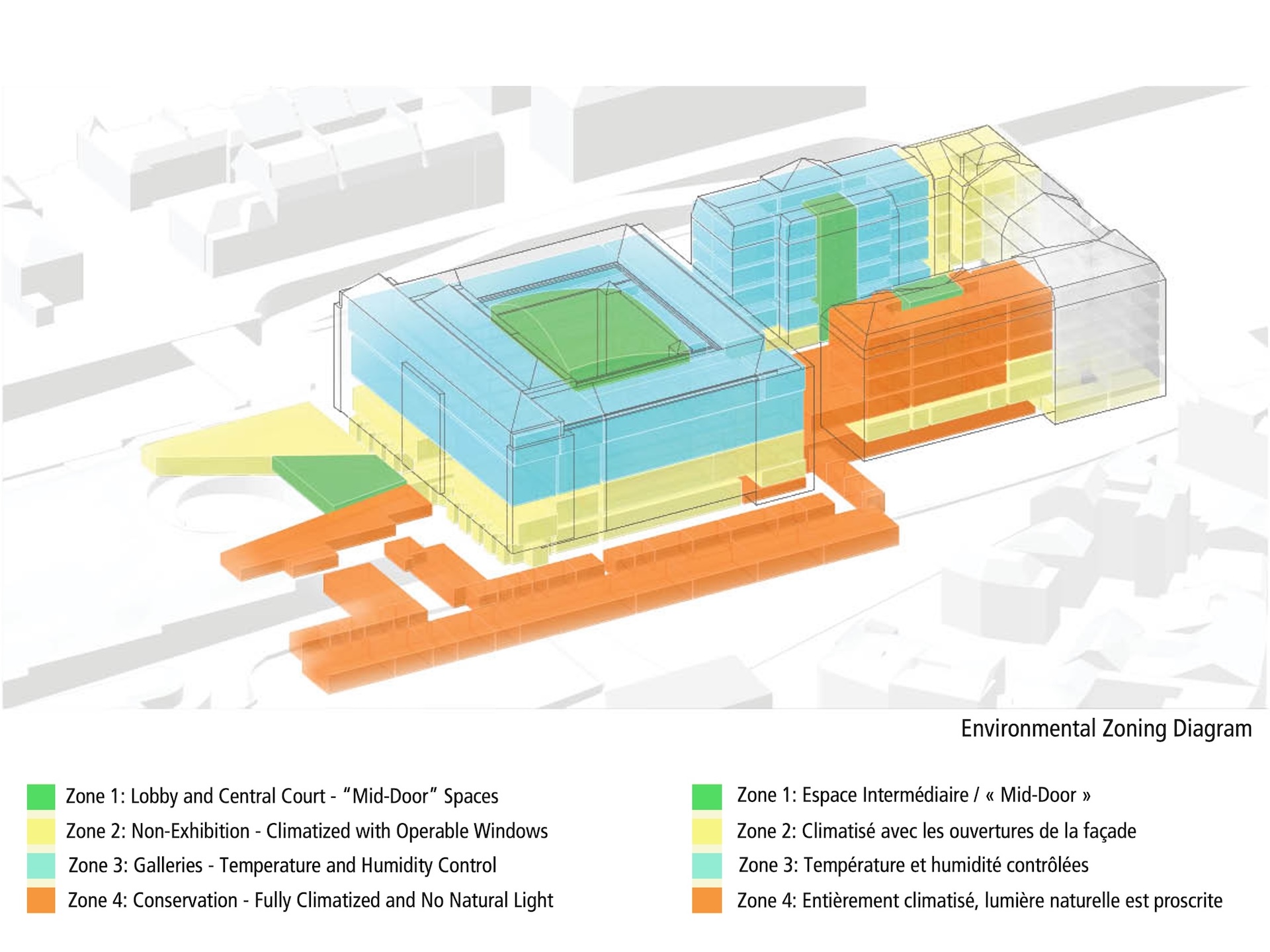
Our sustainability approach leverages opportunities in Geneva’s local climate to create a more open, porous, and welcoming museum model for the future. Environmental zoning strategy balances “Mid-door” spaces that prioritizes cross-ventilation in public and non-art spaces, and optimal environmental conditions for the exhibition and conservation of art.
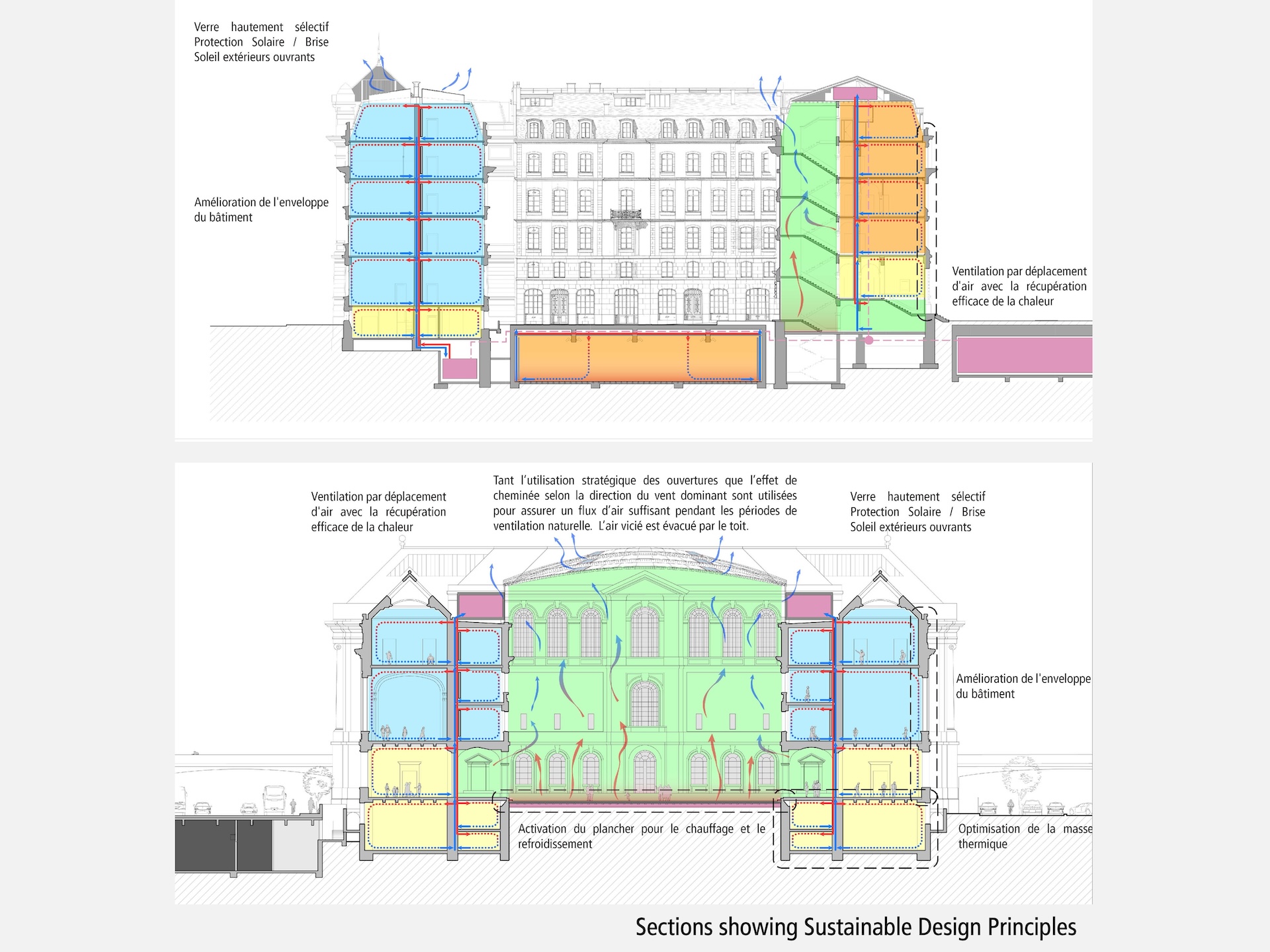
MAH’s context-sensitive design approach balances passive and active measures to reduce dependency in traditional mechanical systems. This strategy includes:
- Improving the building envelope and leveraging its thermal mass
- Managing solar heat gain / loss with operable shading
- Promoting natural ventilation and air movement
- Activating floors for heating and cooling
- Using displacement ventilation with efficient heat recovery
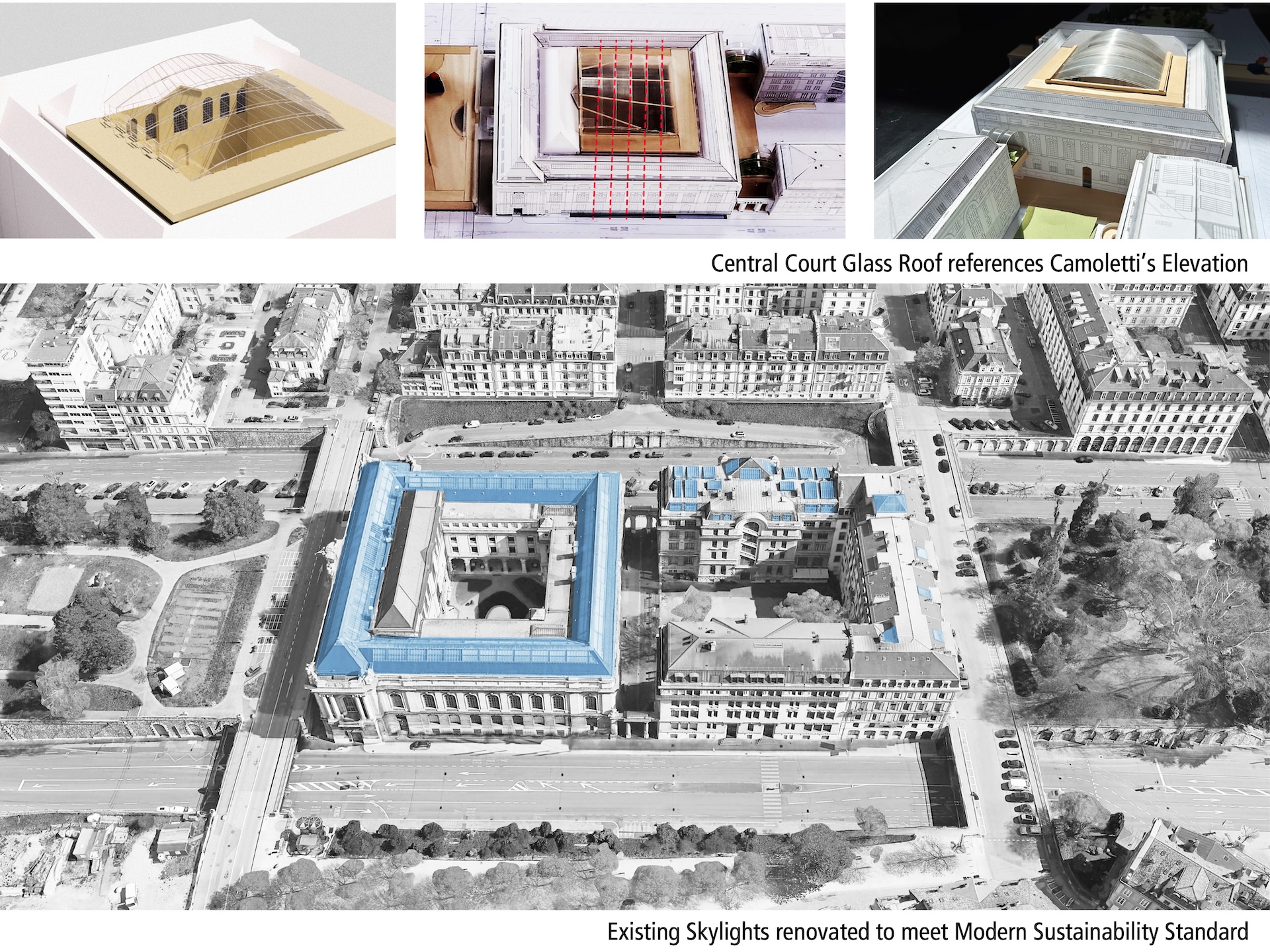
A key strategy for improving MAH’s environmental performance is optimizing daylighting opportunity in the exhibition spaces through the integration of fritted glass treatment and micro louvers to reduce UV exposure and solar heat gain. The construction of a glass roof above MAH’s Central Court transforms it into a publicly accessible social hub (Tiers Lieu), and a flexible venue for exhibitions and events year-round.
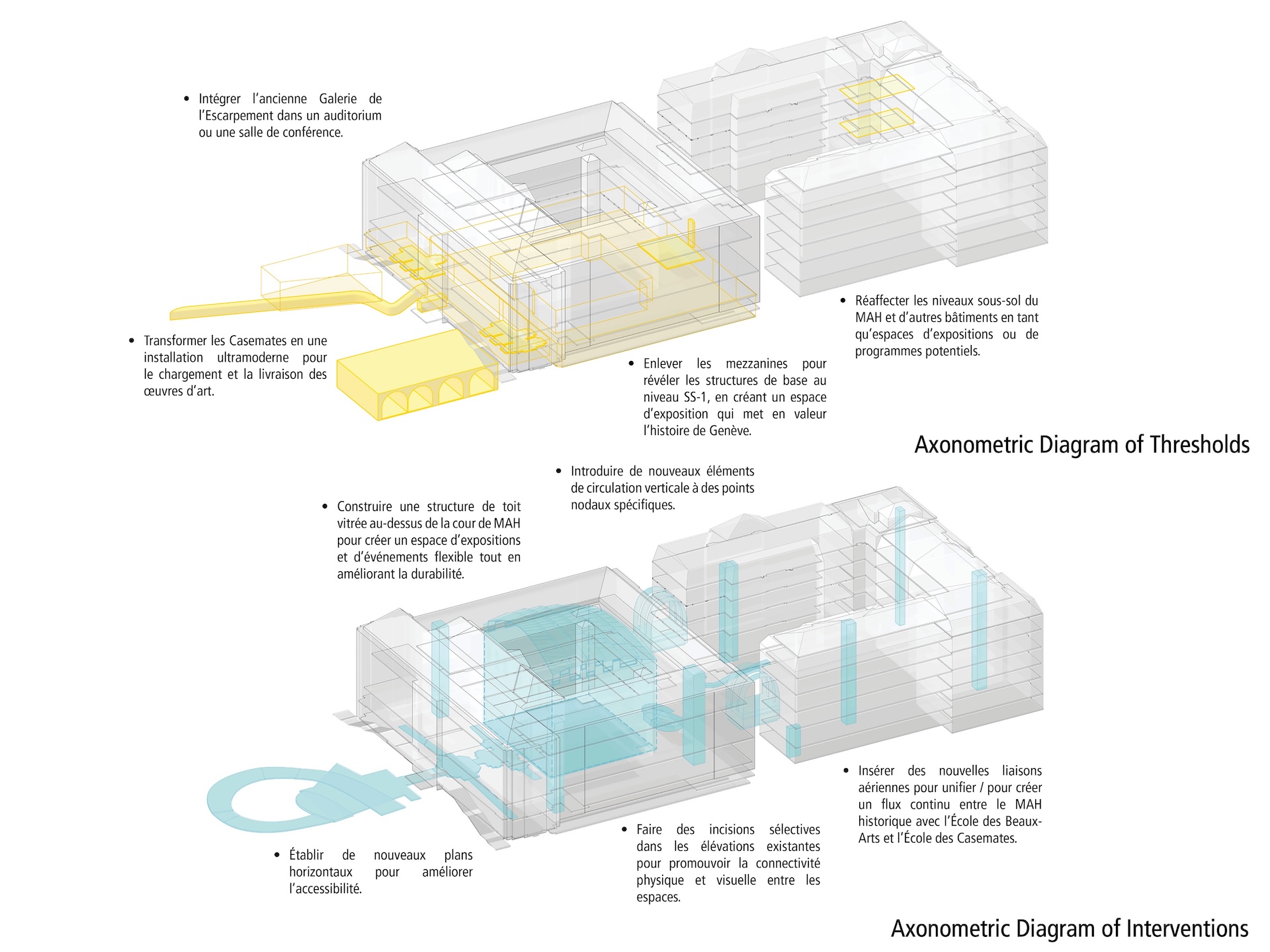
Heritage elements are reimagined as threshold between the past and future. This archaeological approach frames new interpretations and accommodate modern programmatic needs. New interventions are introduced to improve accessibility, environmental performance, or functionality. Transparency, through the use of glass, provides contrast with the existing structures. The dialogue between thresholds and interventions enriches the diversity of the MAH’s cultural offerings.
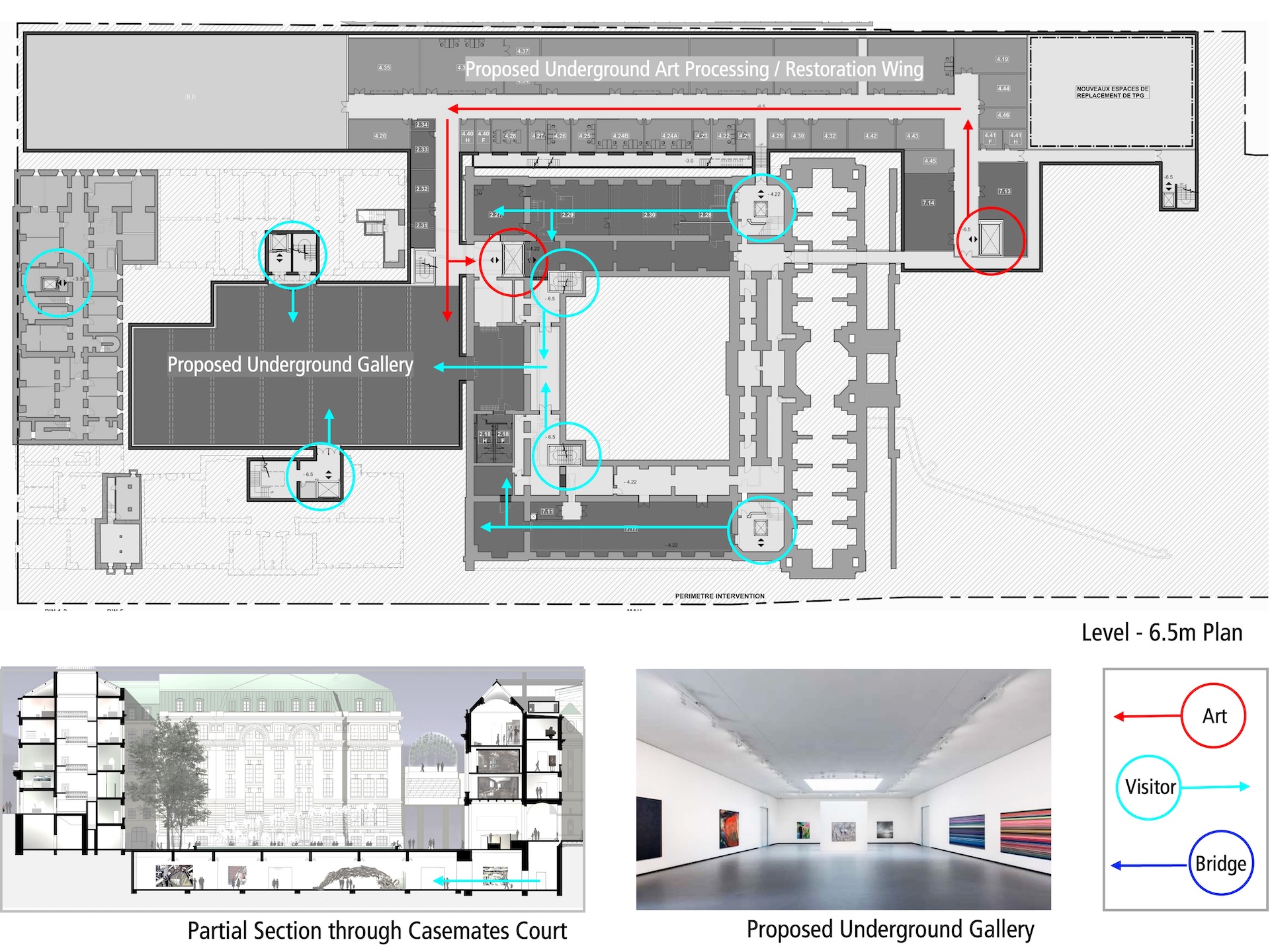
A constellation of new vertical circulation elements is incorporated into the existing historic building fabric to enhance accessibility and back of house operations. The new Casemates Gallery provides 4,000 SM of column-free space, accessible directly from the historic buildings and the proposed underground Art Processing and Restoration wing.
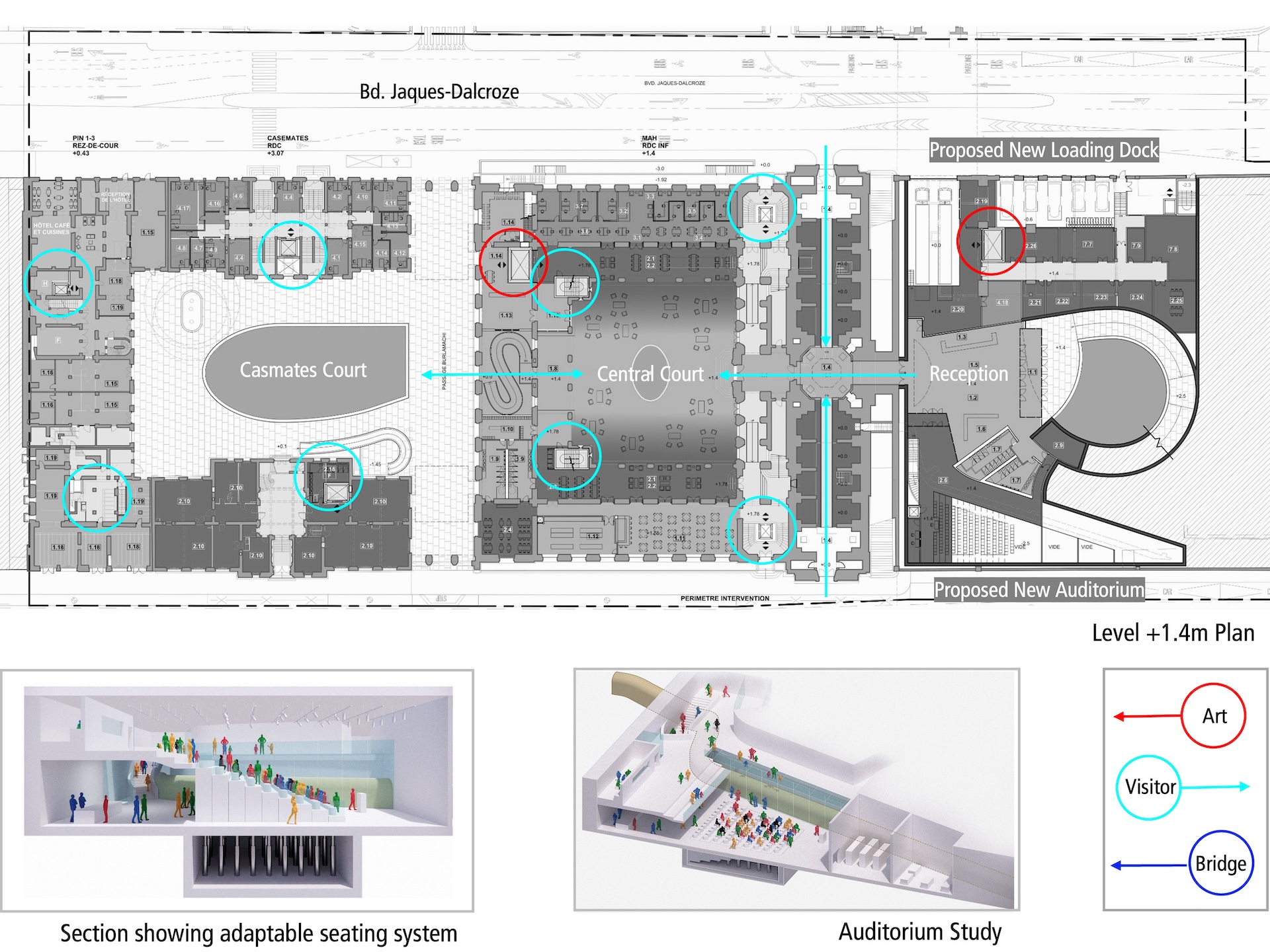
The new Reception Lobby at +1.4 m level includes expanded visitor services and a flexible auditorium. Accessible from the lobby and independently from Bd. Helvetique, the new auditorium provides a venue for public events and programming outside of the museum’s operation hours.
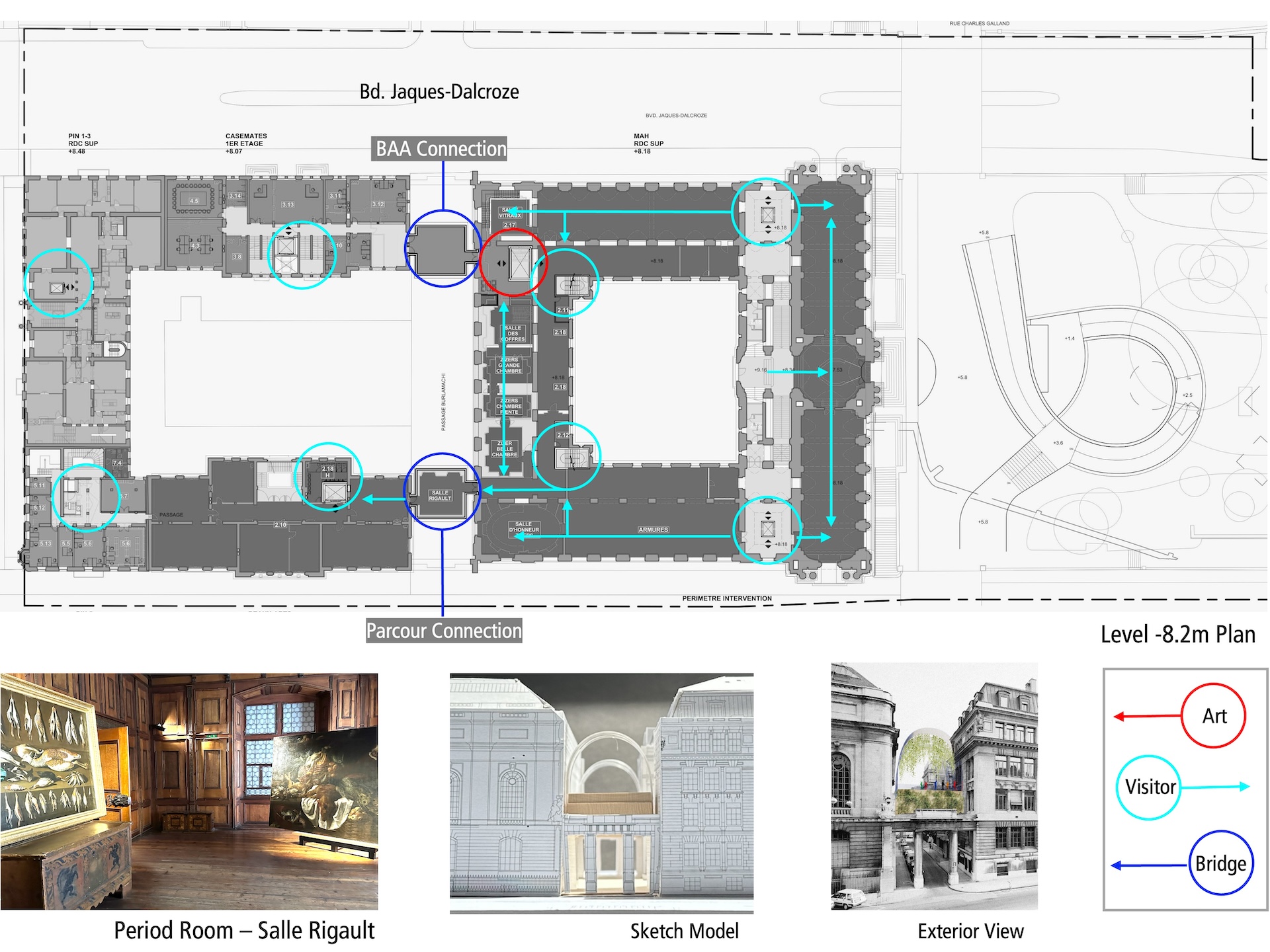
At the upper levels, renovated classical galleries showcase the Parcours, anchored by the reinstallation of the different period rooms including the “Ziziers chambers” and “Salle d’Honneur”. New bridges connect Camoletti with the Beaux-Arts and Casemates buildings, featuring the reconstructed period room “Salle Rigault” as a literal bridge connection. Outdoor terraces shaded by a glazed trellis extend the landscape as part of the Parcours experience.
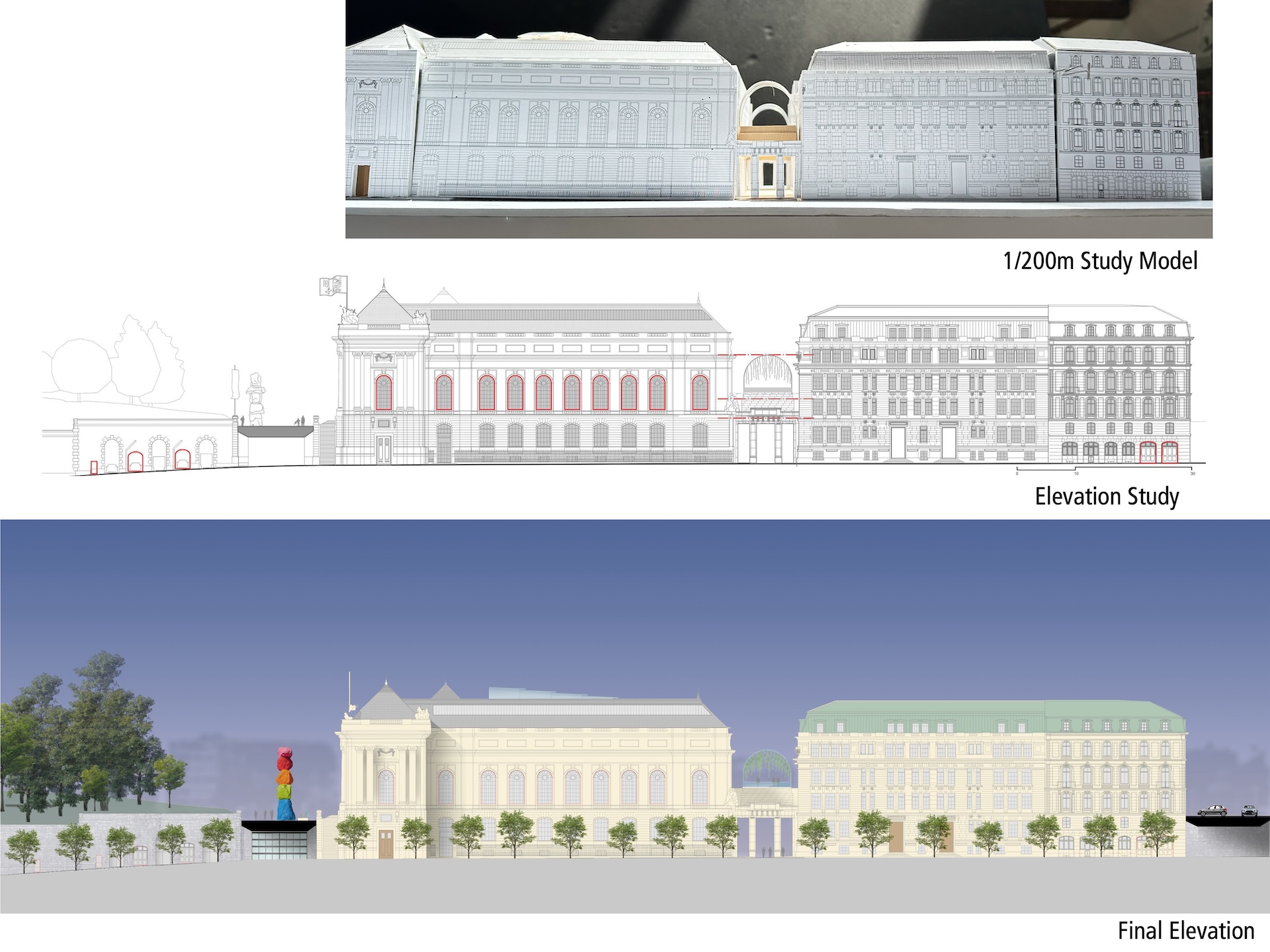
The articulation of overhead bridges pay homage to the materiality, scale, and proportions of Camoletti’s original design, while introducing a contemporary interpretation with stone, horizontal layering, and arched openings to the historic campus.
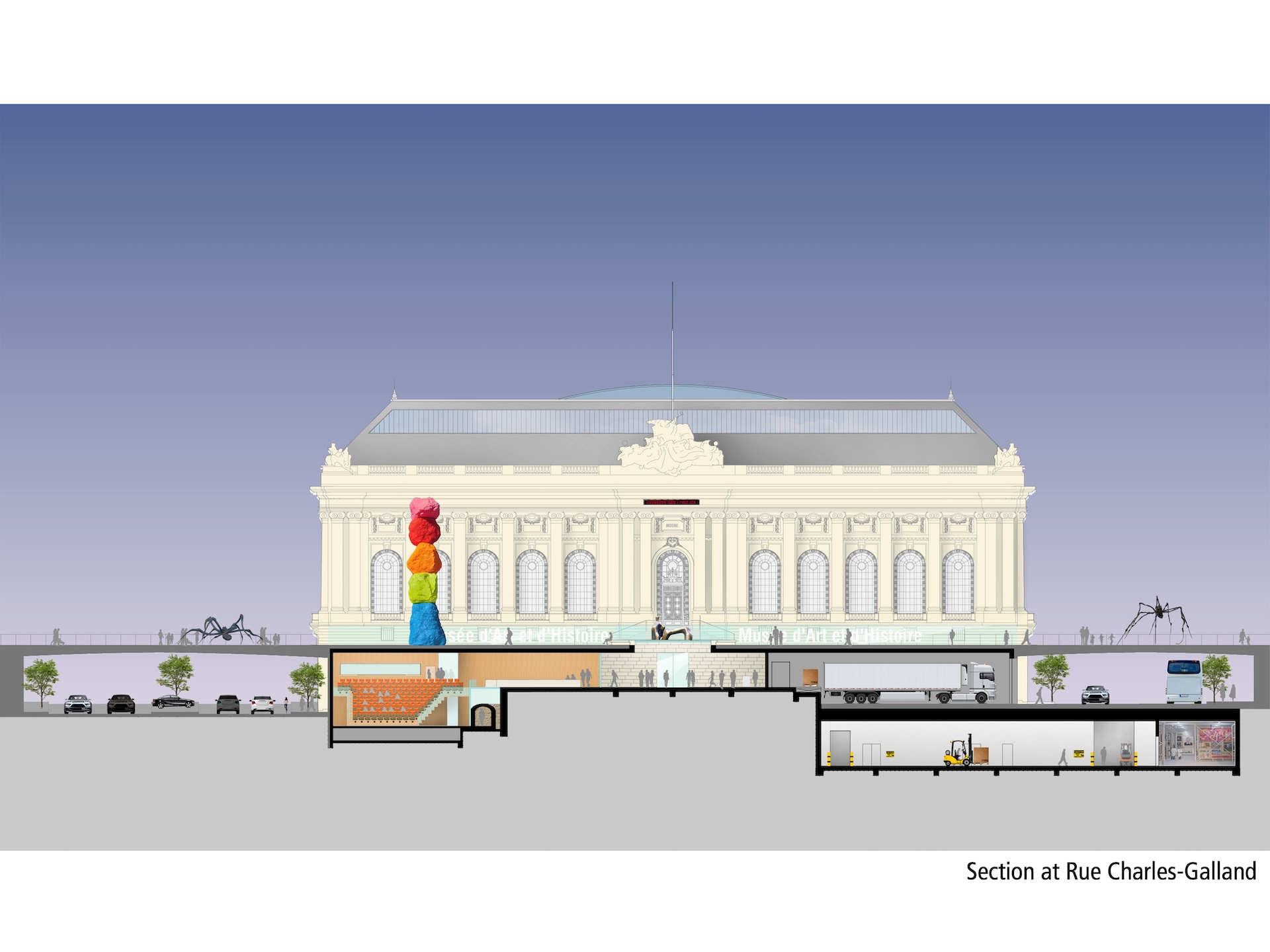
Section at Rue Charles-Gallant illustrates the connectivity between the proposed Reception Lobby with the flexible auditorium; and the Loading Dock with the underground Art Processing and Restoration wing.
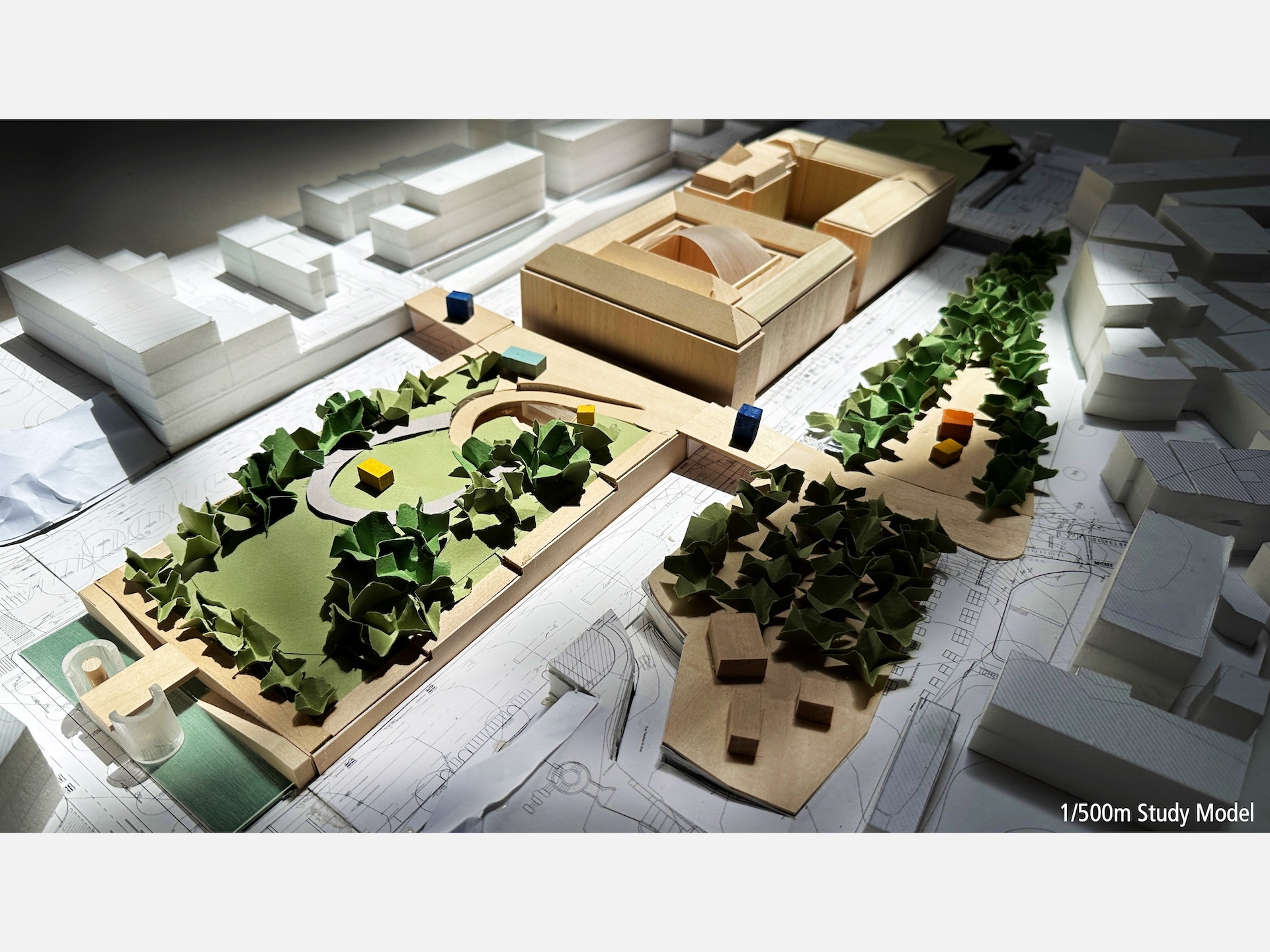
By balancing centralized and distributed organization, as well as renovation and new construction, our approach transforms challenges into opportunities – establishing an efficient and activated museum campus that engages visitors from day to night and year-round.
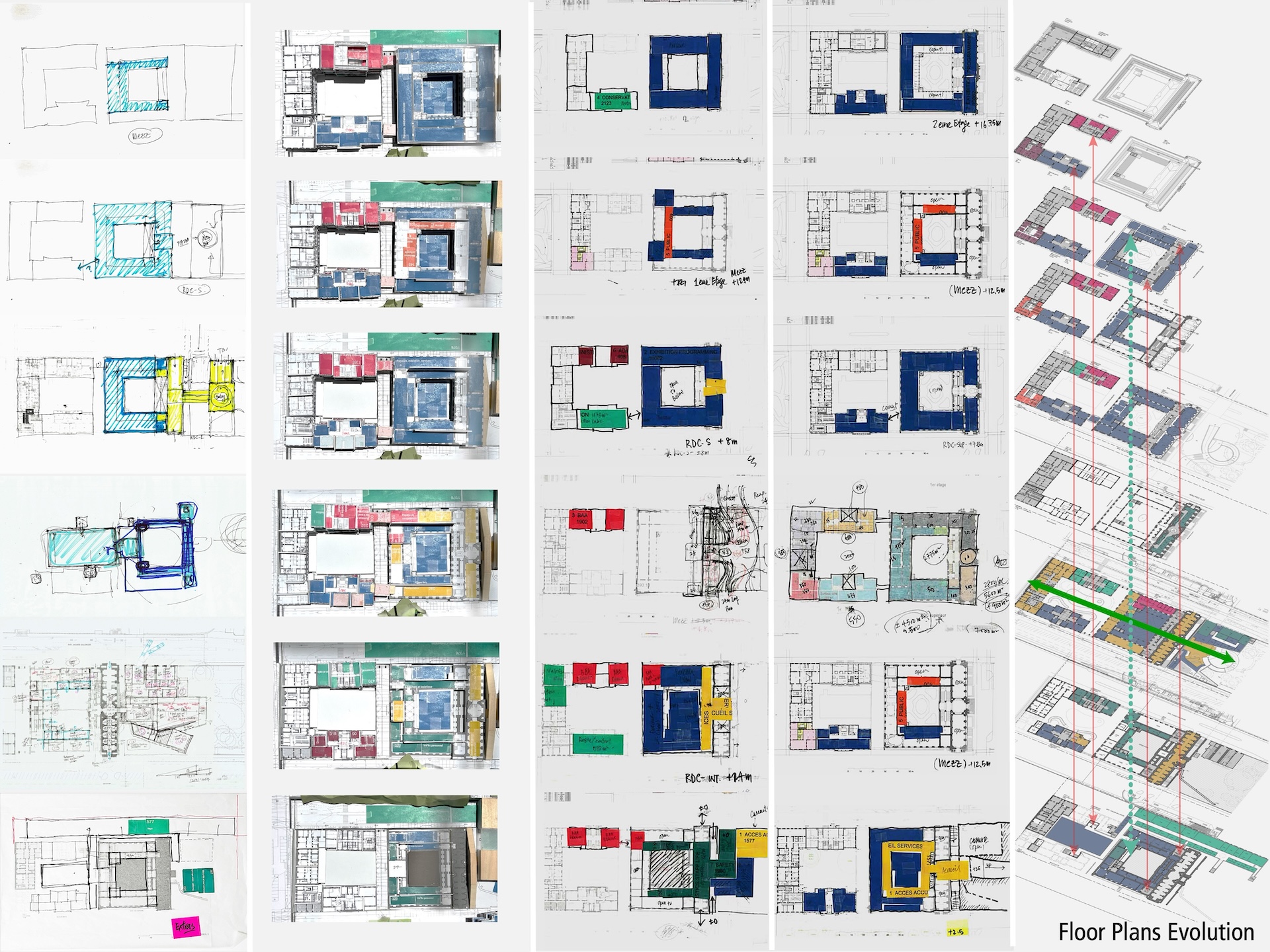
The development of floor plans honors MAH’s heritage by reinforcing its formal structures, scales, and spatial characters, while infusing new uses to the historic buildings to meet MAH’s contemporary needs.
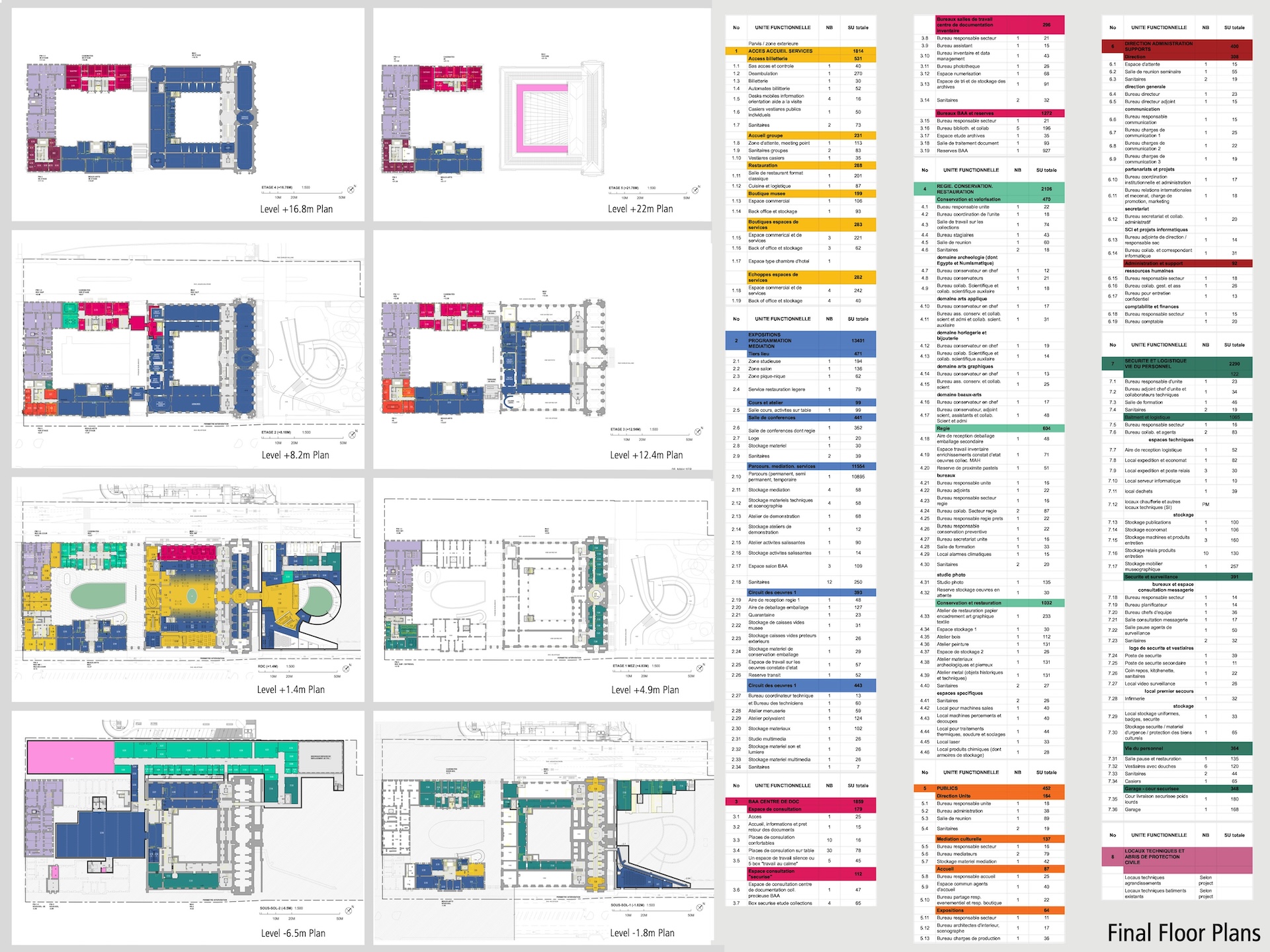
Instead of proposing a definitive final design, we celebrate MAH as a dynamic institution with sustainable design principles that mirror its on-going evolution - beginning with Camoletti’s original, to the current museum, and to the reimagined and expanded campus.
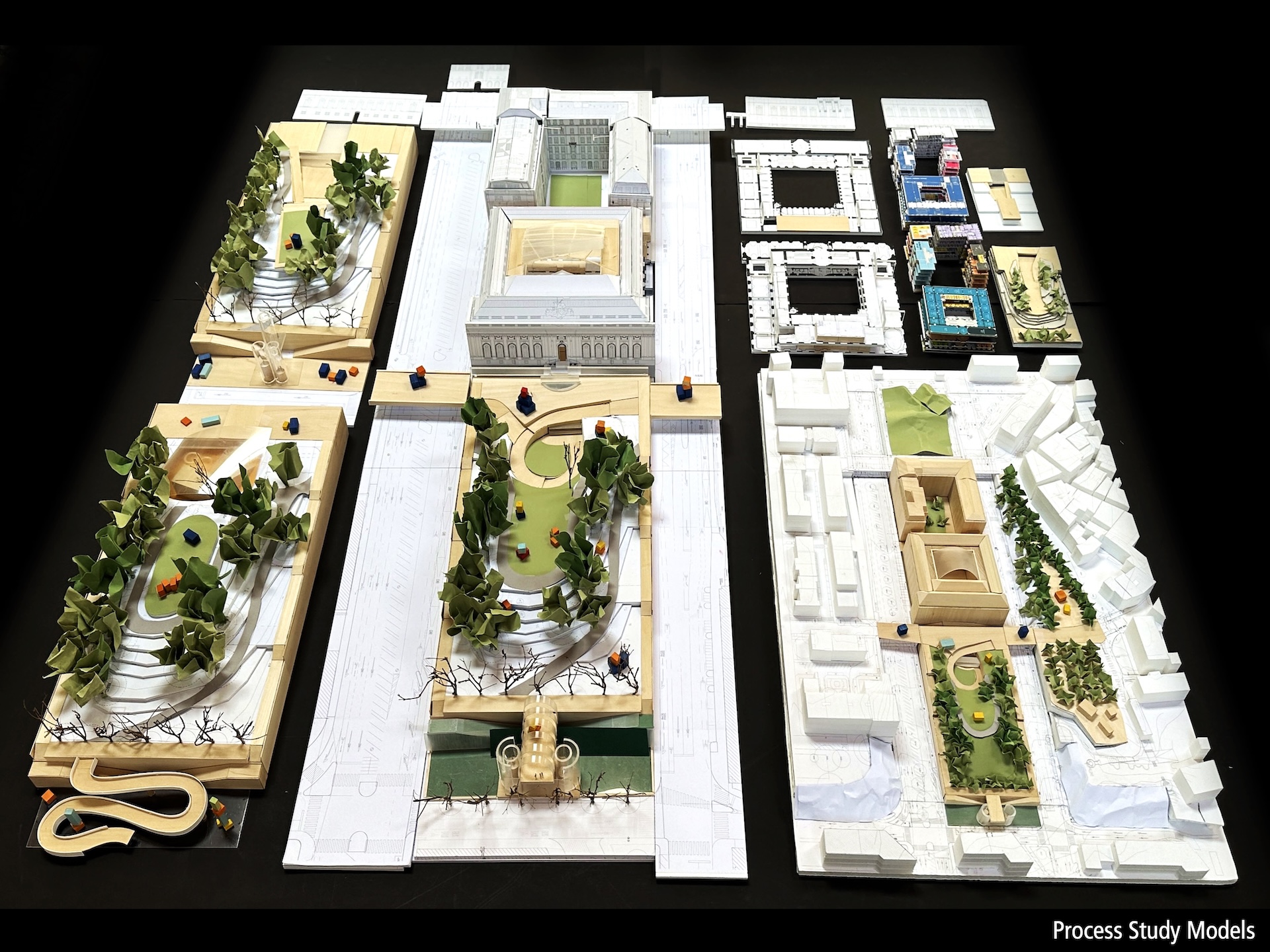
Multiple study models at 1:500m and 1:200m scales demonstrate our iterative and fluid creative process aimed at positioning MAH as a global museum in the 21st Century that is anchored by heritage, informed by the present, while embracing the future.
